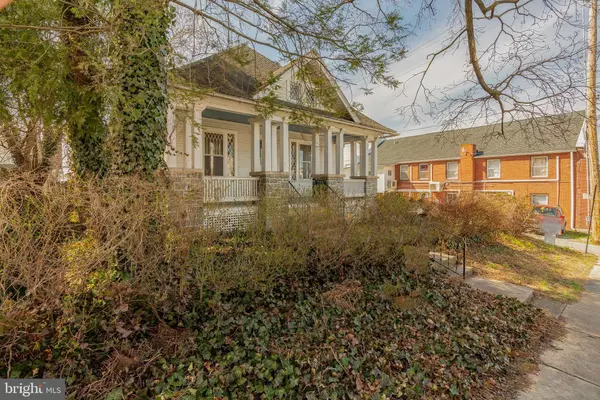For more information regarding the value of a property, please contact us for a free consultation.
826 S PERSHING AVE York, PA 17403
Want to know what your home might be worth? Contact us for a FREE valuation!

Our team is ready to help you sell your home for the highest possible price ASAP
Key Details
Sold Price $149,600
Property Type Single Family Home
Sub Type Detached
Listing Status Sold
Purchase Type For Sale
Square Footage 1,120 sqft
Price per Sqft $133
Subdivision York
MLS Listing ID PAYK2038308
Sold Date 06/03/23
Style Cape Cod
Bedrooms 2
Full Baths 1
HOA Y/N N
Abv Grd Liv Area 1,120
Originating Board BRIGHT
Year Built 1930
Annual Tax Amount $4,981
Tax Year 2022
Lot Size 7,000 Sqft
Acres 0.16
Property Description
Upcoming auction on April 19th at 1 pm .
List price is the starting opening bid .
Adjacent to York College, this is a perfect home or investment property. This adorable craftsman style has tons of character and good "bones", but will need TLC to bring it back to it's former glory. Built in 1930 this 1120 Sq Ft home will be gorgeous with some effort and imagination....hard wood floors with inlay detail, high ceilings, oak built-in bookcases and china closet with leaded glass doors, natural finish oak trim throughout (some is quarter sawn), clerestory windows, Jack and Jill bathroom...the potential is unlimited!
Location
State PA
County York
Area York City (15201)
Zoning RESIDENTIAL
Rooms
Basement Full
Main Level Bedrooms 2
Interior
Interior Features Built-Ins
Hot Water Electric
Heating Hot Water
Cooling None
Flooring Hardwood
Fireplaces Number 1
Fireplaces Type Wood
Fireplace Y
Heat Source Natural Gas
Laundry Basement, Hookup
Exterior
Exterior Feature Porch(es)
Parking Features Garage - Rear Entry
Garage Spaces 2.0
Water Access N
Roof Type Asphalt
Accessibility None
Porch Porch(es)
Total Parking Spaces 2
Garage Y
Building
Story 1.5
Foundation Permanent
Sewer Public Sewer
Water Public
Architectural Style Cape Cod
Level or Stories 1.5
Additional Building Above Grade, Below Grade
Structure Type High
New Construction N
Schools
High Schools William Penn
School District York City
Others
Senior Community No
Tax ID 08-166-06-0027-00-00000
Ownership Fee Simple
SqFt Source Assessor
Acceptable Financing Cash, Conventional
Listing Terms Cash, Conventional
Financing Cash,Conventional
Special Listing Condition Auction
Read Less

Bought with Thomas M Stewart • Cavalry Realty LLC
GET MORE INFORMATION




