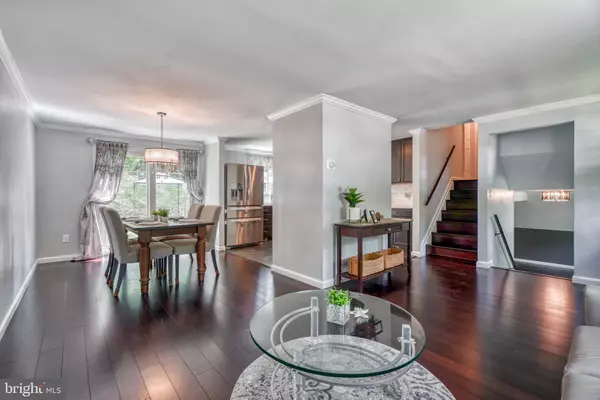For more information regarding the value of a property, please contact us for a free consultation.
113 BOXTHORN RD Abingdon, MD 21009
Want to know what your home might be worth? Contact us for a FREE valuation!

Our team is ready to help you sell your home for the highest possible price ASAP
Key Details
Sold Price $393,333
Property Type Single Family Home
Sub Type Detached
Listing Status Sold
Purchase Type For Sale
Square Footage 1,560 sqft
Price per Sqft $252
Subdivision None Available
MLS Listing ID MDHR2021760
Sold Date 06/07/23
Style Split Level
Bedrooms 3
Full Baths 1
Half Baths 1
HOA Fees $21/qua
HOA Y/N Y
Abv Grd Liv Area 1,560
Originating Board BRIGHT
Year Built 1977
Annual Tax Amount $2,488
Tax Year 2022
Lot Size 7,377 Sqft
Acres 0.17
Property Description
Enjoy serene Harford County living in this lovely updated Abingdon home! Step through the front door and into a comfortable family room. Both kitchen and dining rooms have backyard views, this level boasting plenty of natural light. Continue up the steps of this split level to find 3 bedrooms and full bathroom; the main bedroom features a spacious walk in closet. Stepping downstairs, you will find a fully finished basement complete with 2nd family room, laundry room, and powder room. The spacious backyard is a wonderful place to relax, whether enjoying the weather, installing a hot tub at the waiting electric receptacles, or lighting up the fire pit!
Location
State MD
County Harford
Zoning R3
Rooms
Other Rooms Living Room, Dining Room, Primary Bedroom, Bedroom 2, Bedroom 3, Kitchen, Family Room, Laundry, Bathroom 1
Basement Daylight, Full, Fully Finished
Interior
Interior Features Attic, Ceiling Fan(s), Crown Moldings, Pantry, Stall Shower, Walk-in Closet(s), Window Treatments, Wood Floors
Hot Water Electric
Heating Heat Pump(s)
Cooling Ceiling Fan(s), Central A/C
Flooring Hardwood, Ceramic Tile, Slate
Furnishings No
Heat Source Electric
Laundry Dryer In Unit, Washer In Unit
Exterior
Water Access N
Accessibility None
Garage N
Building
Story 3
Foundation Concrete Perimeter
Sewer Public Sewer
Water Public
Architectural Style Split Level
Level or Stories 3
Additional Building Above Grade, Below Grade
New Construction N
Schools
School District Harford County Public Schools
Others
Pets Allowed Y
Senior Community No
Tax ID 1301103857
Ownership Fee Simple
SqFt Source Assessor
Horse Property N
Special Listing Condition Standard
Pets Allowed No Pet Restrictions
Read Less

Bought with Tanya T Lewis • Keller Williams Metropolitan
GET MORE INFORMATION




