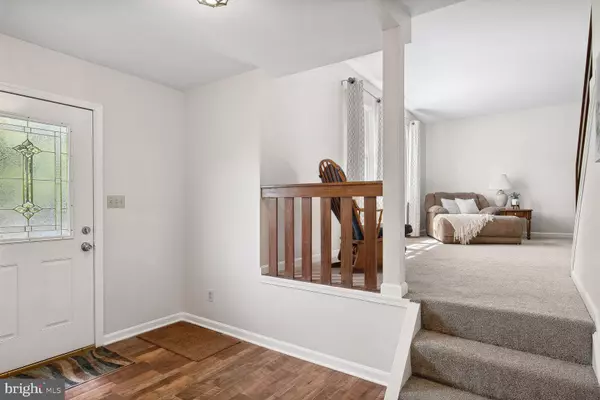For more information regarding the value of a property, please contact us for a free consultation.
145 CHOPTANK RD Stafford, VA 22556
Want to know what your home might be worth? Contact us for a FREE valuation!

Our team is ready to help you sell your home for the highest possible price ASAP
Key Details
Sold Price $450,000
Property Type Single Family Home
Sub Type Detached
Listing Status Sold
Purchase Type For Sale
Square Footage 1,528 sqft
Price per Sqft $294
Subdivision Garrisonville Estates
MLS Listing ID VAST2020986
Sold Date 06/08/23
Style Split Level
Bedrooms 3
Full Baths 2
Half Baths 1
HOA Y/N N
Abv Grd Liv Area 1,528
Originating Board BRIGHT
Year Built 1977
Annual Tax Amount $2,846
Tax Year 2022
Lot Size 0.344 Acres
Acres 0.34
Property Description
Your new home awaits! Entire house freshly painted(4/2023) . NEW HVAC (2023). ALL carpeting is NEW (4/2023). NEW granite countertops (4/2023). NEW kitchen door to deck (4/2023). NEW LVP flooring in foyer, kitchen and dining area (4/2023). Roof and siding replaced in 2018. Water line to street replaced in 2018. Deck installed 2022. Vapor barrier added in 2019. Split level. Entry level has rec room with masonry fireplace and sliding glass door leading to the fenced yard. The fireplace was just inspected and cleaned. Entry level also includes an office (or possible 4th bedroom) and a full bath. Walk up a couple stairs to the main level and you will find a lovely spot to relax OR use as your formal dining room. Next is the kitchen - outfitted with brown cherry cabinets, brand new granite counters (2023) and stainless steel appliances. (Cabinets were replaced in 2010). Adjacent to the kitchen is a large informal dining space with tons of natural light and a brand new door for access to the deck. Lots of space on the deck for your grill, table, chairs - who know, maybe a hot tub?? Back in the house, there is a huge family room! Upstairs, you will find three bedroom and a full bath. There are two attics. The one above the family room has planks positioned for storing boxes, etc. The lot is large, treed and fenced. there is a large shed as well. Close to schools, shopping and commuting, this home is conveniently located. Don't dawdle!
Location
State VA
County Stafford
Zoning R1
Rooms
Other Rooms Dining Room, Primary Bedroom, Bedroom 2, Bedroom 3, Kitchen, Family Room, Breakfast Room, Office, Recreation Room
Interior
Interior Features Carpet, Ceiling Fan(s), Combination Kitchen/Dining, Formal/Separate Dining Room
Hot Water Electric
Heating Forced Air
Cooling Central A/C, Ceiling Fan(s)
Fireplaces Number 1
Fireplaces Type Mantel(s), Wood
Equipment Built-In Microwave, Dishwasher, Disposal, Dryer, Exhaust Fan, Freezer, Icemaker, Oven/Range - Electric, Refrigerator, Washer - Front Loading
Fireplace Y
Appliance Built-In Microwave, Dishwasher, Disposal, Dryer, Exhaust Fan, Freezer, Icemaker, Oven/Range - Electric, Refrigerator, Washer - Front Loading
Heat Source Electric
Laundry Lower Floor
Exterior
Garage Spaces 6.0
Water Access N
Accessibility None
Total Parking Spaces 6
Garage N
Building
Story 2.5
Foundation Slab
Sewer Public Sewer
Water Public
Architectural Style Split Level
Level or Stories 2.5
Additional Building Above Grade, Below Grade
New Construction N
Schools
School District Stafford County Public Schools
Others
Senior Community No
Tax ID 19A 3 14
Ownership Fee Simple
SqFt Source Assessor
Special Listing Condition Standard
Read Less

Bought with Lenora Borba Zaccur • Blue Heron Realty



