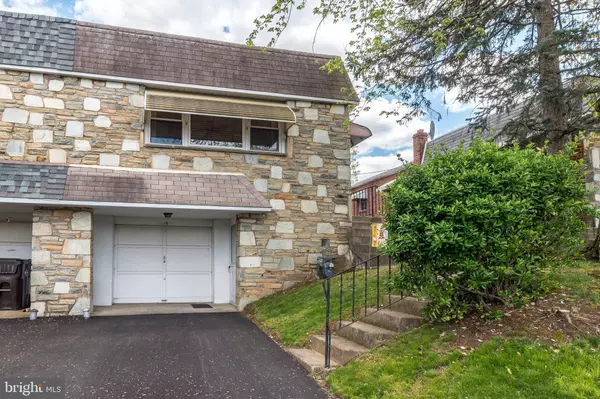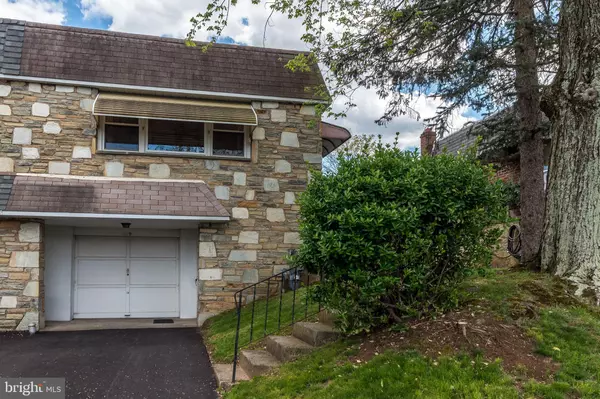For more information regarding the value of a property, please contact us for a free consultation.
419 FRANKLIN ST Lansdale, PA 19446
Want to know what your home might be worth? Contact us for a FREE valuation!

Our team is ready to help you sell your home for the highest possible price ASAP
Key Details
Sold Price $325,000
Property Type Single Family Home
Sub Type Twin/Semi-Detached
Listing Status Sold
Purchase Type For Sale
Square Footage 1,000 sqft
Price per Sqft $325
Subdivision Lansdale
MLS Listing ID PAMC2069874
Sold Date 06/15/23
Style Traditional
Bedrooms 3
Full Baths 2
Half Baths 1
HOA Y/N N
Abv Grd Liv Area 1,000
Originating Board BRIGHT
Year Built 1959
Annual Tax Amount $3,890
Tax Year 2022
Lot Size 3,738 Sqft
Acres 0.09
Lot Dimensions 32.00 x 0.00
Property Description
Welcome to 419 Franklin Street! A solid stone and brick twin home in Lansdale Boro, with a 1 car attached garage, located on a quiet street. As you enter the front door, you step into a large living room with a ceiling fan and open floor plan to the dining room. Both rooms are carpeted, with hardwood flooring underneath. Adjacent to the dining room is an eat-in kitchen with a refrigerator, gas oven (original) and a stove. Also on this main level, a large primary bedroom with hardwood floors and a 2nd BR and 3rd BR with HW floors. A full bathroom with tub (original).
The lower level has a large family room with a door leading to a rear cement patio and serene backyard with a lovely garden area. There is a powder room and a separate shower next to it. Also, a large laundry room with a door leading outside. Bring your decorating and updating ideas to make this home your own! New driveway in 2022 and many newer windows. Owner wishes to sell the home in as-is condition.
Location
State PA
County Montgomery
Area Lansdale Boro (10611)
Zoning RESIDENTIAL
Rooms
Other Rooms Living Room, Dining Room, Primary Bedroom, Bedroom 2, Bedroom 3, Kitchen, Family Room, Laundry, Bathroom 2, Primary Bathroom
Basement Full
Main Level Bedrooms 3
Interior
Interior Features Wood Floors, Window Treatments, Kitchen - Eat-In, Ceiling Fan(s)
Hot Water Natural Gas
Heating Baseboard - Hot Water
Cooling Window Unit(s)
Heat Source Natural Gas
Exterior
Parking Features Garage - Front Entry
Garage Spaces 1.0
Water Access N
Roof Type Pitched
Accessibility 2+ Access Exits
Attached Garage 1
Total Parking Spaces 1
Garage Y
Building
Story 2
Foundation Other
Sewer Public Sewer
Water Public
Architectural Style Traditional
Level or Stories 2
Additional Building Above Grade, Below Grade
New Construction N
Schools
Middle Schools Penndale
High Schools North Penn
School District North Penn
Others
Senior Community No
Tax ID 11-00-06644-005
Ownership Fee Simple
SqFt Source Assessor
Acceptable Financing Cash, Conventional
Listing Terms Cash, Conventional
Financing Cash,Conventional
Special Listing Condition Standard
Read Less

Bought with Abbas Shipon • EZWAY Realty Group, LLC



