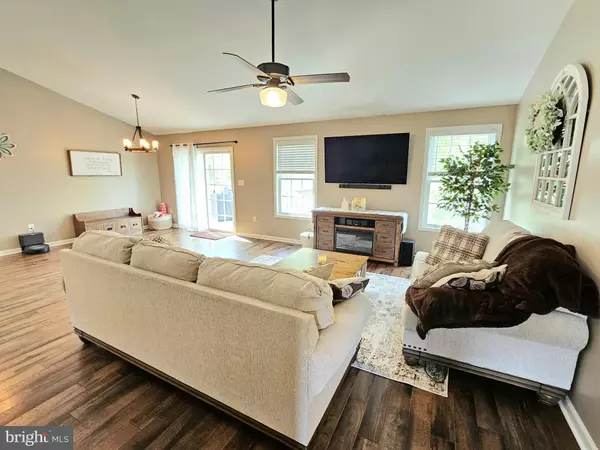For more information regarding the value of a property, please contact us for a free consultation.
168 DIMENSION CT Inwood, WV 25428
Want to know what your home might be worth? Contact us for a FREE valuation!

Our team is ready to help you sell your home for the highest possible price ASAP
Key Details
Sold Price $344,000
Property Type Single Family Home
Sub Type Detached
Listing Status Sold
Purchase Type For Sale
Square Footage 1,348 sqft
Price per Sqft $255
Subdivision Westside
MLS Listing ID WVBE2018634
Sold Date 06/12/23
Style Ranch/Rambler
Bedrooms 3
Full Baths 2
HOA Fees $29/ann
HOA Y/N Y
Abv Grd Liv Area 1,348
Originating Board BRIGHT
Year Built 2018
Annual Tax Amount $1,484
Tax Year 2022
Property Description
Contemporary open floor plan rancher offering main level living at its finest. Beautiful, engineered hardwood in living room, dining area, kitchen and hallway. The fully equipped kitchen has upgraded lighting, stainless steel appliances, Corian counters, soft close drawers and farmhouse style sink. The living room is inviting with a cathedral ceiling. Large primary bedroom with walk in closet. Gorgeous primary bath with tiled soaking tub/shower and tile flooring. 2 additional bedrooms with ceiling fans and guest bath. Full unfinished walk out basement with rough in awaits your finishing touches for additional living space. 2 car garage, fenced backyard and deck. Home is located in a small community just off the beaten path. Don't let this one slip away.
Location
State WV
County Berkeley
Zoning 101
Rooms
Other Rooms Living Room, Dining Room, Primary Bedroom, Bedroom 2, Bedroom 3, Kitchen, Basement, Laundry, Bathroom 2, Primary Bathroom
Basement Daylight, Full, Rough Bath Plumb, Unfinished, Walkout Level
Main Level Bedrooms 3
Interior
Interior Features Ceiling Fan(s), Dining Area, Entry Level Bedroom, Floor Plan - Traditional, Kitchen - Country, Pantry, Primary Bath(s), Soaking Tub, Upgraded Countertops, Walk-in Closet(s), Water Treat System, Window Treatments, Wood Floors
Hot Water Electric
Heating Heat Pump(s)
Cooling Central A/C
Equipment Refrigerator, Icemaker, Built-In Microwave, Dishwasher, Disposal, Oven/Range - Electric, Stainless Steel Appliances, Washer - Front Loading, Dryer - Front Loading, Exhaust Fan
Fireplace N
Appliance Refrigerator, Icemaker, Built-In Microwave, Dishwasher, Disposal, Oven/Range - Electric, Stainless Steel Appliances, Washer - Front Loading, Dryer - Front Loading, Exhaust Fan
Heat Source Electric
Laundry Main Floor
Exterior
Parking Features Garage Door Opener, Garage - Front Entry
Garage Spaces 2.0
Fence Board, Rear
Water Access N
Roof Type Architectural Shingle
Accessibility None
Attached Garage 2
Total Parking Spaces 2
Garage Y
Building
Lot Description Backs to Trees
Story 1
Foundation Passive Radon Mitigation
Sewer Public Sewer
Water Public
Architectural Style Ranch/Rambler
Level or Stories 1
Additional Building Above Grade, Below Grade
Structure Type Cathedral Ceilings
New Construction N
Schools
School District Berkeley County Schools
Others
Senior Community No
Tax ID 07 3N005800000000
Ownership Fee Simple
SqFt Source Estimated
Special Listing Condition Standard
Read Less

Bought with Jonathan A Shively • Samson Properties



