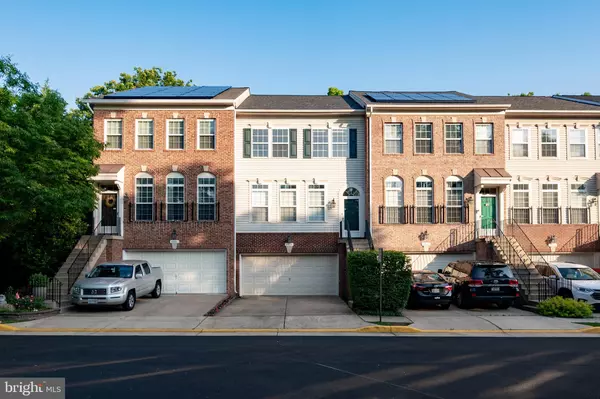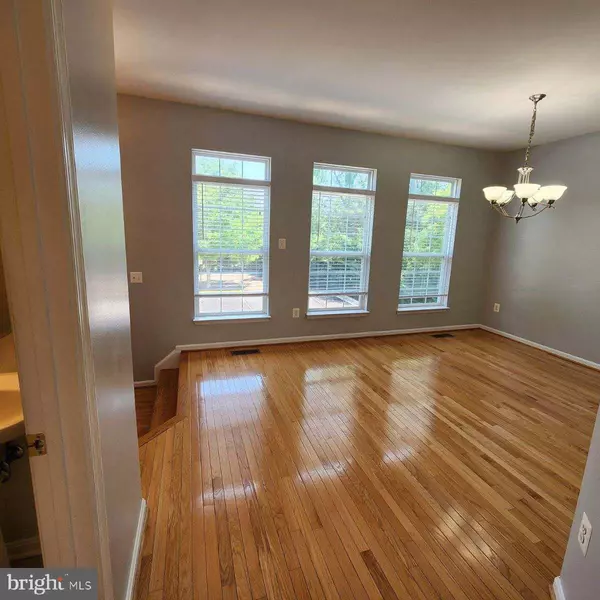For more information regarding the value of a property, please contact us for a free consultation.
8523 WYNGATE MANOR CT Alexandria, VA 22309
Want to know what your home might be worth? Contact us for a FREE valuation!

Our team is ready to help you sell your home for the highest possible price ASAP
Key Details
Sold Price $610,000
Property Type Townhouse
Sub Type Interior Row/Townhouse
Listing Status Sold
Purchase Type For Sale
Square Footage 2,013 sqft
Price per Sqft $303
Subdivision Wyngate Manor
MLS Listing ID VAFX2122412
Sold Date 06/20/23
Style Other
Bedrooms 3
Full Baths 2
Half Baths 1
HOA Fees $100/mo
HOA Y/N Y
Abv Grd Liv Area 1,760
Originating Board BRIGHT
Year Built 2004
Annual Tax Amount $6,398
Tax Year 2023
Lot Size 1,837 Sqft
Acres 0.04
Property Description
Open House CANCELLED - Contract Pending. Location, location, location! Ready for immediate occupancy. Just two miles from Ft Belvoir, this move-in ready three-level, three bedroom, 2.5 updated bath townhome is located in the Wyngate Manor neighborhood. This home backs to trees to make it feel more secluded but yet you're convenient to everything. New roof 2023! The main level features a living room, dining room and an amazing kitchen. The kitchen has been completely updated (2019) and features quartz counter tops, a custom tile backsplash, stainless appliances, an oversized under-mount sink with new faucet, and cool tile floors. The living room boasts gleaming wood floors, large windows for lots of natural light, a gas fireplace with tile surround, custom built-ins and sliders that lead to the large deck. Upstairs, the expansive primary suite features a large walk-in closet, a bath with dual sinks, soaking tub and separate shower stall. On that level you'll also find two more generously sized bedrooms, a hall bath, and the laundry room with storage. A lower level family room leads out to the fenced in back yard with a shed and gate to the woods out back. Enjoy your fantastic oversized 2-car garage with extra storage closet. Multiple visitor parking spots across from the home. 2 miles to Ft. Belvoir, 3 miles to Costco and Walmart. Walk to other shopping, restaurants and the post office. The Metro bus stop at the end of the street is super convenient! Play and walk in the county park at the back of the neighborhood with tennis court, basketball hoops and ball field. Welcome home!
Location
State VA
County Fairfax
Zoning 180
Rooms
Other Rooms Living Room, Dining Room, Primary Bedroom, Bedroom 2, Bedroom 3, Kitchen, Family Room, Laundry, Primary Bathroom
Basement Fully Finished, Interior Access, Walkout Level
Interior
Interior Features Bar, Built-Ins, Carpet, Ceiling Fan(s), Dining Area, Family Room Off Kitchen, Kitchen - Gourmet, Kitchen - Island, Primary Bath(s), Upgraded Countertops, Walk-in Closet(s), Wood Floors
Hot Water Natural Gas
Heating Central
Cooling Central A/C, Ceiling Fan(s)
Flooring Carpet, Hardwood, Tile/Brick
Fireplaces Number 1
Fireplaces Type Gas/Propane
Equipment Built-In Microwave, Disposal, Dryer, Oven/Range - Gas, Icemaker, Refrigerator, Stainless Steel Appliances, Stove, Washer
Fireplace Y
Appliance Built-In Microwave, Disposal, Dryer, Oven/Range - Gas, Icemaker, Refrigerator, Stainless Steel Appliances, Stove, Washer
Heat Source Natural Gas
Laundry Upper Floor
Exterior
Parking Features Additional Storage Area, Garage - Front Entry, Garage Door Opener, Inside Access, Oversized
Garage Spaces 4.0
Fence Privacy, Rear, Wood
Amenities Available Common Grounds, Reserved/Assigned Parking
Water Access N
Accessibility None
Attached Garage 2
Total Parking Spaces 4
Garage Y
Building
Lot Description Backs to Trees, Landscaping
Story 3
Foundation Slab
Sewer Public Sewer
Water Public
Architectural Style Other
Level or Stories 3
Additional Building Above Grade, Below Grade
New Construction N
Schools
Elementary Schools Woodley Hills
Middle Schools Whitman
High Schools Mount Vernon
School District Fairfax County Public Schools
Others
HOA Fee Include Common Area Maintenance,Management,Snow Removal,Trash
Senior Community No
Tax ID 1013 33 0002
Ownership Fee Simple
SqFt Source Assessor
Acceptable Financing Cash, Conventional, VA
Listing Terms Cash, Conventional, VA
Financing Cash,Conventional,VA
Special Listing Condition Standard
Read Less

Bought with Dannette V Perkins • Paragon Realty, LLC
GET MORE INFORMATION




