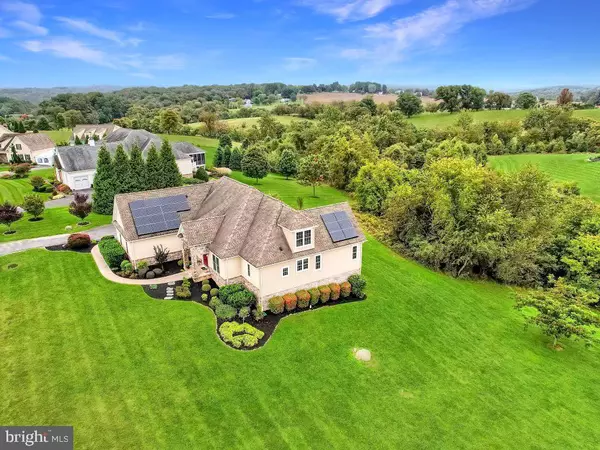For more information regarding the value of a property, please contact us for a free consultation.
2499 RED CLOVER DR Finksburg, MD 21048
Want to know what your home might be worth? Contact us for a FREE valuation!

Our team is ready to help you sell your home for the highest possible price ASAP
Key Details
Sold Price $950,000
Property Type Single Family Home
Sub Type Detached
Listing Status Sold
Purchase Type For Sale
Square Footage 5,685 sqft
Price per Sqft $167
Subdivision Clover Meadow
MLS Listing ID MDCR2013358
Sold Date 06/16/23
Style Ranch/Rambler,Loft with Bedrooms,Traditional
Bedrooms 5
Full Baths 4
Half Baths 1
HOA Fees $25/ann
HOA Y/N Y
Abv Grd Liv Area 4,773
Originating Board BRIGHT
Year Built 2013
Annual Tax Amount $8,055
Tax Year 2022
Lot Size 2.000 Acres
Acres 2.0
Property Description
Rare Opportunity to Own in Coveted Clover Meadow! Why Wait to Build? Don't miss this opportunity to own NOW! This 5-6 Bedroom Home with a Sprawling Layout has it all. This Massive Well-Maintained Home perched on a 2ac lot with 5600+ finished sqft and another 2000+ sqft just waiting for your design! Expansive 1st fl Primary Suite with Sitting area and Luxurious Ensuite Bathroom with Over-sized Walk-In Shower, Jetted Soaking Tub, Water Closet and Custom Walk-In Closet. In -Law/Au pair/Suite. So many possibilities from accommodating multi-generations, co-living, working remotely, a home business, home schooling or entertaining. You Decide! This custom-built home is Beautifully Appointed with Easy 1st floor living, Bedrooms on every level, a Massive Loft and Lots of Upgrades in this total package. Enjoy Panoramic Views in this Serene Setting, not to mention Wonderful Sunsets at the end of a day long day. Beautifully landscaped for year round appeal. The floor plan offers beautiful hardwood floors throughout, a formal dining room and living room and a light-filled library (or 6th bedroom with walk-in closet), a gourmet kitchen and an impressive floor-to-ceiling stone gas fireplace. The kitchen features granite counters, a breakfast bar, double ovens and gas range, Euro exh hood, 2 pantry’s and sliders leading to over-sized low maintenance trex deck. Home features hardwood floors, tray ceilings, 9+ ft ceilings, crown molding, tinted windows for privacy, sound-proofed areas perfect for musicians, media room or those that need quiet; Mobility and Age-in Place Custom design elements. Certified Energy-Star Home, State-of-the-art Heating System, including Tesla Solar Power. Eco-friendly
Location
State MD
County Carroll
Zoning RESIDENTIAL
Rooms
Other Rooms Living Room, Dining Room, Primary Bedroom, Bedroom 4, Bedroom 5, Kitchen, Family Room, Library, Foyer, Breakfast Room, Exercise Room, In-Law/auPair/Suite, Laundry, Mud Room, Recreation Room, Storage Room, Primary Bathroom, Full Bath, Half Bath
Basement Full, Partially Finished, Heated, Rear Entrance, Space For Rooms, Walkout Level, Windows, Improved, Interior Access, Outside Entrance
Main Level Bedrooms 2
Interior
Interior Features Carpet, Ceiling Fan(s), Chair Railings, Crown Moldings, Dining Area, Entry Level Bedroom, Family Room Off Kitchen, Formal/Separate Dining Room, Kitchen - Gourmet, Pantry, Primary Bath(s), Recessed Lighting, Soaking Tub, Sprinkler System, Upgraded Countertops, Walk-in Closet(s), Water Treat System, Window Treatments, Wood Floors
Hot Water Electric
Heating Energy Star Heating System, Solar - Active, Heat Pump(s), Programmable Thermostat, Forced Air
Cooling Central A/C
Flooring Hardwood, Ceramic Tile, Carpet
Fireplaces Number 1
Fireplaces Type Stone, Gas/Propane
Equipment Dishwasher, Disposal, ENERGY STAR Refrigerator, ENERGY STAR Dishwasher, Energy Efficient Appliances, Exhaust Fan, Humidifier, Instant Hot Water, Microwave, Oven - Double, Range Hood, Six Burner Stove, Refrigerator, Oven/Range - Gas
Fireplace Y
Window Features ENERGY STAR Qualified,Screens
Appliance Dishwasher, Disposal, ENERGY STAR Refrigerator, ENERGY STAR Dishwasher, Energy Efficient Appliances, Exhaust Fan, Humidifier, Instant Hot Water, Microwave, Oven - Double, Range Hood, Six Burner Stove, Refrigerator, Oven/Range - Gas
Heat Source Solar, Electric, Natural Gas
Laundry Main Floor
Exterior
Parking Features Garage - Side Entry, Garage Door Opener, Inside Access
Garage Spaces 2.0
Utilities Available Natural Gas Available, Electric Available, Cable TV, Phone, Other
Water Access N
View Panoramic, Scenic Vista, Trees/Woods
Roof Type Asphalt
Accessibility Grab Bars Mod, Level Entry - Main, Mobility Improvements, Roll-in Shower, Ramp - Main Level, Thresholds <5/8\", Low Pile Carpeting, No Stairs
Attached Garage 2
Total Parking Spaces 2
Garage Y
Building
Lot Description Backs to Trees, Corner, Landscaping, No Thru Street, Private
Story 3
Foundation Concrete Perimeter, Active Radon Mitigation, Stone
Sewer Septic Exists
Water Well
Architectural Style Ranch/Rambler, Loft with Bedrooms, Traditional
Level or Stories 3
Additional Building Above Grade, Below Grade
Structure Type 9'+ Ceilings,Dry Wall,High,Tray Ceilings
New Construction N
Schools
School District Carroll County Public Schools
Others
Pets Allowed Y
Senior Community No
Tax ID 0704081544
Ownership Fee Simple
SqFt Source Estimated
Security Features Smoke Detector,Sprinkler System - Indoor
Acceptable Financing Cash, Conventional, FHA, VA
Listing Terms Cash, Conventional, FHA, VA
Financing Cash,Conventional,FHA,VA
Special Listing Condition Standard
Pets Allowed No Pet Restrictions
Read Less

Bought with Mark C Ruby • RE/MAX Advantage Realty
GET MORE INFORMATION




