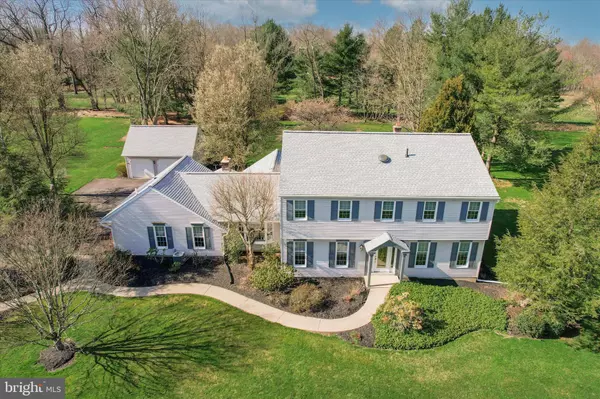For more information regarding the value of a property, please contact us for a free consultation.
208 PINE VALLEY RD Doylestown, PA 18901
Want to know what your home might be worth? Contact us for a FREE valuation!

Our team is ready to help you sell your home for the highest possible price ASAP
Key Details
Sold Price $845,000
Property Type Single Family Home
Sub Type Detached
Listing Status Sold
Purchase Type For Sale
Square Footage 4,760 sqft
Price per Sqft $177
Subdivision Pine Vly Ests
MLS Listing ID PABU2046738
Sold Date 06/23/23
Style Colonial
Bedrooms 5
Full Baths 3
Half Baths 1
HOA Y/N N
Abv Grd Liv Area 3,560
Originating Board BRIGHT
Year Built 1976
Annual Tax Amount $7,795
Tax Year 2022
Lot Size 0.919 Acres
Acres 0.92
Lot Dimensions x 267.00
Property Description
Welcome to 208 Pine Valley Road, a spacious 5-bed, 3.5-bath home located in the desirable Pine Valley Estates neighborhood of Doylestown. This home also features a versatile in-law suite, finished basement, and a 2-car detached garage all situated on nearly an acre in Central Bucks School District. Upon entering, you are greeted by hardwood floors and crown molding in the foyer that is filled with natural light from the living room and dining room on each side. Walk down the center hall to the updated eat-in kitchen that is finished with custom cabinets, granite countertops, and stainless steel appliances. The open kitchen and family room is a great space for relaxing with family and friends by the fireplace, and filled with more natural light from the window-lined all season room off the back of the family room. The in-law suite could also be used as a first floor master, office, or additional recreation room, and features a kitchen area and full bath. A half bath and laundry room complete the main level. Upstairs, the hardwood floors continue to 3 large bedrooms with ample closet space, a full bath in the hallway, and a master bedroom with master bath. The basement has been beautifully finished and complete with a bar area and plenty of additional space for entertaining or relaxing. Enjoy the quiet backyard that is perfect for outdoor entertaining with a deck surrounded by mature landscaping that looks out at a large lot with plenty of privacy. Other features of this home include an attic that has been converted to a bonus room, a new roof, and plenty of storage space. Located in the award-winning Central Bucks School District and just minutes from downtown Doylestown, this home offers the perfect blend of comfort, convenience, and versatility. Don't miss out on the opportunity to make this house your home!
Location
State PA
County Bucks
Area Doylestown Twp (10109)
Zoning R1
Rooms
Basement Fully Finished
Main Level Bedrooms 1
Interior
Hot Water Oil
Heating Baseboard - Hot Water
Cooling None
Fireplaces Number 1
Heat Source Oil
Exterior
Parking Features Garage - Front Entry, Additional Storage Area
Garage Spaces 8.0
Water Access N
Accessibility None
Total Parking Spaces 8
Garage Y
Building
Story 2
Foundation Block
Sewer On Site Septic
Water Well
Architectural Style Colonial
Level or Stories 2
Additional Building Above Grade, Below Grade
New Construction N
Schools
School District Central Bucks
Others
Senior Community No
Tax ID 09-045-021
Ownership Fee Simple
SqFt Source Assessor
Acceptable Financing Cash, Conventional, FHA, VA
Listing Terms Cash, Conventional, FHA, VA
Financing Cash,Conventional,FHA,VA
Special Listing Condition Standard
Read Less

Bought with Linda J Kilroy • Class-Harlan Real Estate



