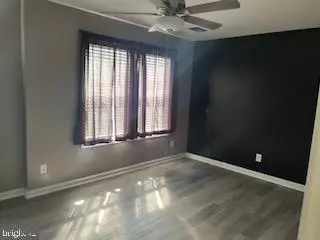For more information regarding the value of a property, please contact us for a free consultation.
715 AZTEC DR Martinsburg, WV 25405
Want to know what your home might be worth? Contact us for a FREE valuation!

Our team is ready to help you sell your home for the highest possible price ASAP
Key Details
Sold Price $345,000
Property Type Single Family Home
Sub Type Detached
Listing Status Sold
Purchase Type For Sale
Square Footage 3,316 sqft
Price per Sqft $104
Subdivision Arden District
MLS Listing ID WVBE2017258
Sold Date 06/23/23
Style Colonial
Bedrooms 5
Full Baths 3
HOA Fees $30/ann
HOA Y/N Y
Abv Grd Liv Area 2,476
Originating Board BRIGHT
Year Built 2003
Annual Tax Amount $1,760
Tax Year 2022
Lot Size 10,019 Sqft
Acres 0.23
Property Description
Garage is oversized also oversized are the bedrooms. Ceiling on main floor are 9 ft. Wanting more room then this is the home for you with 5 bedrooms and 3 full baths with a bedroom on main level with connecting bath. New flooring in every room .except for original hardwood ....New roof...New Heat pump on second floor. New deck in 2022. Basement is 70% done including electric, heating and A/C. New sliding doors in basement to replace the ones that are there now. Bathroom in basement is roughed in. All you need to do here is bring your personal belongings and move right in and yes it is freshly painted. Home warranty is included for a year. Seller is finishing up the final parts of his project. New hot water tank and water purifier just installed. This home is freshly painted and so many things updated just bring your furniture and personal things and move right in.. Seller is ready to move on.
Location
State WV
County Berkeley
Zoning 101
Rooms
Basement Connecting Stairway, Heated, Outside Entrance, Partially Finished, Rough Bath Plumb, Walkout Level
Main Level Bedrooms 1
Interior
Hot Water Electric
Heating Heat Pump(s)
Cooling Central A/C, Heat Pump(s)
Fireplaces Number 2
Fireplaces Type Wood
Equipment Built-In Microwave, Dishwasher, Disposal, Dryer, Oven/Range - Electric, Refrigerator, Washer
Furnishings No
Fireplace Y
Appliance Built-In Microwave, Dishwasher, Disposal, Dryer, Oven/Range - Electric, Refrigerator, Washer
Heat Source Electric
Laundry Upper Floor
Exterior
Parking Features Garage - Front Entry
Garage Spaces 1.0
Utilities Available Cable TV Available, Electric Available, Phone Available
Water Access N
Accessibility None
Attached Garage 1
Total Parking Spaces 1
Garage Y
Building
Story 2
Foundation Concrete Perimeter
Sewer Public Sewer
Water Public
Architectural Style Colonial
Level or Stories 2
Additional Building Above Grade, Below Grade
New Construction N
Schools
School District Berkeley County Schools
Others
Pets Allowed Y
Senior Community No
Tax ID 01 19E001300000000
Ownership Fee Simple
SqFt Source Assessor
Security Features Smoke Detector,Carbon Monoxide Detector(s),Surveillance Sys,Exterior Cameras,Monitored
Acceptable Financing Cash, Conventional, FHA, USDA, VA
Horse Property N
Listing Terms Cash, Conventional, FHA, USDA, VA
Financing Cash,Conventional,FHA,USDA,VA
Special Listing Condition Standard
Pets Allowed Case by Case Basis
Read Less

Bought with Sherry Lee Santmyer • Hunt Country Sotheby's International Realty
GET MORE INFORMATION




