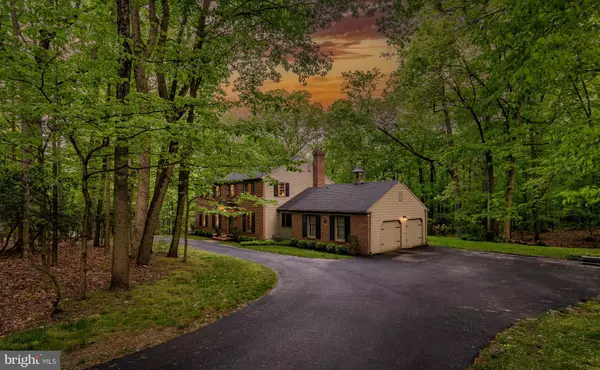For more information regarding the value of a property, please contact us for a free consultation.
1793 HAMILTON DR Valley Forge, PA 19481
Want to know what your home might be worth? Contact us for a FREE valuation!

Our team is ready to help you sell your home for the highest possible price ASAP
Key Details
Sold Price $887,000
Property Type Single Family Home
Sub Type Detached
Listing Status Sold
Purchase Type For Sale
Square Footage 3,065 sqft
Price per Sqft $289
Subdivision None Available
MLS Listing ID PACT2044604
Sold Date 06/15/23
Style Traditional
Bedrooms 5
Full Baths 2
Half Baths 2
HOA Y/N N
Abv Grd Liv Area 2,865
Originating Board BRIGHT
Year Built 1965
Annual Tax Amount $8,397
Tax Year 2023
Lot Size 2.200 Acres
Acres 2.2
Lot Dimensions 0.00 x 0.00
Property Description
Offers due Monday 5/15 by noon. Welcome to mountain living located in an ultra convenient Chester County location!
This Valley Forge Mountain - colonial boasts 5BR's, 2 Full BA, and 2 Half BA's in Tredyffrin-Easttown School district. The front elevation immediately gets your attention with a handsome brick exterior, a newer roof, and a pull through driveway. This home is on the sought after Hamilton Drive loop and is nestled into the woods with a good deal of privacy and a wooded buffer between the house and the road. The back patio is your own private, wooded, oasis with forest views. As you enter the home into the large foyer, to the right is the office with built-in shelving and a closet that also has access to the large 1st Fl Half bath. This room easily could be transformed into a first floor bedroom/full bathroom combo as there is plenty of square footage to convert the powder room into a full bath. Back to the foyer, to the left is the large living room with a wood burning fireplace and wainscoting. Continue through to the formal dining room that continues the same beautiful woodwork with plenty of space for your sizable dining room table for large gatherings. Next walk through the DR into the kitchen that has plenty of cabinet space for all your storage needs. There is a large peninsula for entertaining. It is a fantastic canvas for an epic kitchen remodel. The kitchen opens to the family room, featuring another fireplace with beautiful brickwork and a large mantle. Off of the family room, there is an entrance to the office, and a few feet away from the half bathroom 2nd entrance. Finishing off the first floor is the laundry room and interior access to the oversized 2 car garage. The second floor has 5 very well-sized bedrooms and a Full Hallway Bathroom. The primary suite has plenty of closet space and a full bathroom. The walk out basement has a finished area that is ample space for social gatherings with a card table & a pool table as well. The newer heater and hot-water heater are high efficiency natural gas units. Over 300 AMPS of electrical service are more than enough to expand your electrical output. For those challenging storms throughout the year, the full house 20KW natural gas generator will ensure that you don't skip a beat when the power is out! All the major mechanicals for this building have been recently updated and only the interior needs your creativity and vision. Valley Forge Mountain is a truly special place that has such a strong sense of community. The Sun Bowl Play Area, Valley Forge Mountain Swim Club, and Valley Forge Racquet Club are just minutes away(and accessible via the Horseshoe Trail) and and strengthen the allure to the mountain. Located just minutes from Valley Forge National Park, Major transportation routes, King of Prussia, and Phoenixville...there is so much to do off the mountain close by! Shopping, dining and entertainment are all just a hop skip and a jump away.
Location
State PA
County Chester
Area Tredyffrin Twp (10343)
Zoning RESIDENTIAL
Rooms
Other Rooms Living Room, Dining Room, Primary Bedroom, Bedroom 2, Bedroom 3, Bedroom 4, Kitchen, Family Room, Foyer, Breakfast Room, Bedroom 1, Great Room, Laundry, Office, Storage Room, Utility Room, Bathroom 1, Primary Bathroom, Half Bath
Basement Walkout Level, Full, Partially Finished
Interior
Interior Features Attic/House Fan, Built-Ins, Carpet, Ceiling Fan(s), Combination Kitchen/Living, Dining Area, Entry Level Bedroom, Floor Plan - Traditional, Formal/Separate Dining Room, Kitchen - Eat-In, Kitchen - Island, Primary Bath(s), Walk-in Closet(s), Window Treatments, Wood Floors
Hot Water Natural Gas
Heating Hot Water
Cooling None
Fireplaces Number 2
Fireplaces Type Wood
Equipment Cooktop, Dishwasher, Dryer, Oven - Double, Oven - Wall, Refrigerator, Washer
Fireplace Y
Appliance Cooktop, Dishwasher, Dryer, Oven - Double, Oven - Wall, Refrigerator, Washer
Heat Source Natural Gas
Laundry Main Floor
Exterior
Exterior Feature Patio(s)
Parking Features Garage - Side Entry, Garage Door Opener, Inside Access, Oversized
Garage Spaces 7.0
Utilities Available Cable TV, Electric Available, Water Available, Natural Gas Available
Water Access N
View Trees/Woods
Roof Type Shingle,Pitched
Accessibility None
Porch Patio(s)
Attached Garage 2
Total Parking Spaces 7
Garage Y
Building
Lot Description Backs to Trees, Front Yard, Partly Wooded, Private, Rear Yard, SideYard(s), Trees/Wooded, Vegetation Planting
Story 2
Foundation Block
Sewer On Site Septic
Water Public
Architectural Style Traditional
Level or Stories 2
Additional Building Above Grade, Below Grade
New Construction N
Schools
School District Tredyffrin-Easttown
Others
Senior Community No
Tax ID 43-05A-0020
Ownership Fee Simple
SqFt Source Assessor
Acceptable Financing Cash, Conventional, VA
Listing Terms Cash, Conventional, VA
Financing Cash,Conventional,VA
Special Listing Condition Standard
Read Less

Bought with Kerry Ann Maginnis • Keller Williams Main Line
GET MORE INFORMATION




