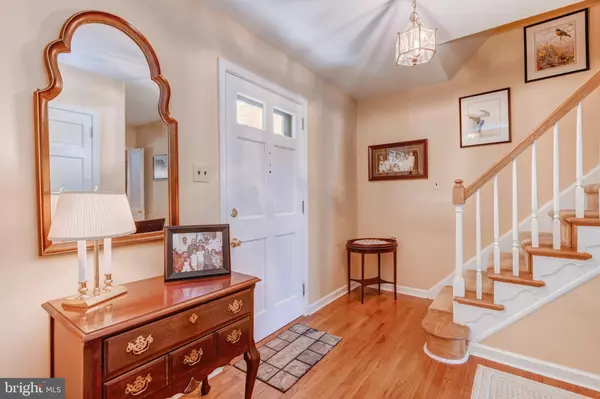For more information regarding the value of a property, please contact us for a free consultation.
1090 KENYON DR Fort Washington, PA 19034
Want to know what your home might be worth? Contact us for a FREE valuation!

Our team is ready to help you sell your home for the highest possible price ASAP
Key Details
Sold Price $700,000
Property Type Single Family Home
Sub Type Detached
Listing Status Sold
Purchase Type For Sale
Square Footage 2,800 sqft
Price per Sqft $250
Subdivision Fort Washington
MLS Listing ID PAMC2071584
Sold Date 06/28/23
Style Colonial
Bedrooms 4
Full Baths 2
Half Baths 1
HOA Y/N N
Abv Grd Liv Area 2,800
Originating Board BRIGHT
Year Built 1966
Annual Tax Amount $12,040
Tax Year 2022
Lot Size 0.459 Acres
Acres 0.46
Lot Dimensions 100.00 x 0.00
Property Description
An amazing house located in the Fort Washington section of the award winning Upper Dublin School District! This 4 bedroom 2.5 bath property is on a quiet neighborhood street. Enjoy sitting on the covered front porch with a book or a cup of tea to start your day! Pride of ownership exudes when you walk through the doors at 1090 Kenyon Dr. Enjoy sitting in the front living room and warm up by the fire on cold winter nights. There is no lack of room for entertaining space here between the living room, dining room, eat in kitchen, family room, sunroom, deck and more! Tons of natural light throughout the kitchen and while sitting at the kitchen table. As you walk through to the family room you see ample space and a very large bright sun room off the back of the house (23x19) that also leads to the deck (26x24.) Out back you will find a large fenced in and very well kept back yard. Access from the two car garage is located right off the kitchen and family room. Downstairs you find an exercise room, office space and an additional room for a tv/man cave/kids play area…along with a storage area. Upstairs on the 2nd floor you will find three bedrooms and a hall bath as you walk down the hallway ending with the primary bedroom and primary bathroom at the end of the hall. Located within walking distance to the elementary school and high school. Close to Mondauk park for walking trails, fields and playground area. Easy access to the highways, restaurants, shopping and more! Don't miss out on this one!
Location
State PA
County Montgomery
Area Upper Dublin Twp (10654)
Zoning RESIDENTIAL
Rooms
Other Rooms Living Room, Dining Room, Primary Bedroom, Bedroom 2, Bedroom 3, Bedroom 4, Kitchen, Family Room, Basement, Sun/Florida Room, Exercise Room, Laundry, Office, Primary Bathroom, Full Bath
Basement Fully Finished, Heated
Interior
Hot Water Natural Gas
Heating Forced Air
Cooling Central A/C
Fireplaces Number 1
Fireplace Y
Heat Source Natural Gas
Laundry Main Floor
Exterior
Parking Features Garage - Front Entry, Garage Door Opener
Garage Spaces 2.0
Water Access N
Accessibility None
Attached Garage 2
Total Parking Spaces 2
Garage Y
Building
Story 2
Foundation Crawl Space
Sewer Public Sewer
Water Public
Architectural Style Colonial
Level or Stories 2
Additional Building Above Grade, Below Grade
New Construction N
Schools
Elementary Schools Fort Washington
Middle Schools Sandy Run
High Schools Upper Dublin
School District Upper Dublin
Others
Senior Community No
Tax ID 54-00-09679-005
Ownership Fee Simple
SqFt Source Assessor
Special Listing Condition Standard
Read Less

Bought with James J Romano • Keller Williams Real Estate-Conshohocken



