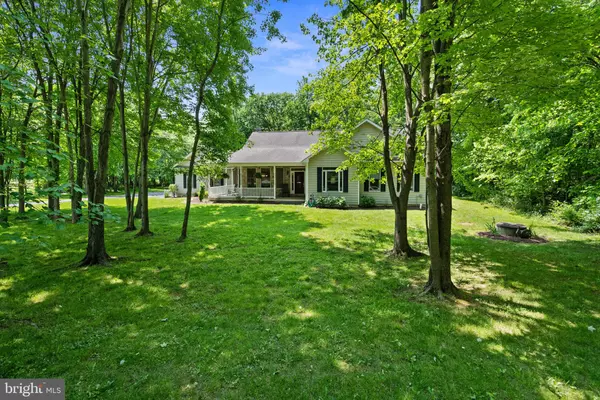For more information regarding the value of a property, please contact us for a free consultation.
37695 HYATT LN Hillsboro, VA 20132
Want to know what your home might be worth? Contact us for a FREE valuation!

Our team is ready to help you sell your home for the highest possible price ASAP
Key Details
Sold Price $725,750
Property Type Single Family Home
Sub Type Detached
Listing Status Sold
Purchase Type For Sale
Square Footage 2,431 sqft
Price per Sqft $298
Subdivision Hyatt Family
MLS Listing ID VALO2050494
Sold Date 06/30/23
Style Ranch/Rambler
Bedrooms 3
Full Baths 2
HOA Y/N N
Abv Grd Liv Area 2,431
Originating Board BRIGHT
Year Built 2000
Annual Tax Amount $5,461
Tax Year 2023
Lot Size 3.040 Acres
Acres 3.04
Property Description
Quality Built Custom Home on 3 Acres in Hillsboro - Enjoy Convenient Main Level Living in a Beautiful Country Setting! You'll be wowed as you pull up by the Charming Front Porch, Mature Landscaping w/tons of Perennials, 2-Car Side-Load Garage & Long Paved Driveway! Featuring 3 Bedrooms and 2 Full Baths, the open floorplan offers Gleaming Hardwoods, 9ft Ceilings, ample Recessed Lighting, Custom Window Treatments, a Formal Dining Room, a Welcoming Family Room w/Cathedral Ceilings, Built-Ins & Cozy Gas Fireplace, a Spacious Gourmet Kitchen w/Granite Center Island, 42" Cabinets, 5-Burner Gas Cooktop, Double Wall Ovens & Plenty of workspace for large family meals & entertaining that overlooks the Sunny Breakfast Room, Huge Walk-In Pantry and you'll love the spacious Mud Room/Laundry Room area (With Great Storage & Additional Counter Space w/Large Sink!) conveniently Located off the Garage Entrance that can be closed with a Pocket Door. The Primary Suite offers direct access to the screened porch and features a spacious walk-in closet (with pull-down stairs to attic) & En-Suite Luxury Bath with Comfort-Height Double-Sink Vanity, Large Soaking Tub & Separate Glass Enclosed Shower. The two additional bedrooms are located at the front of the home and share a full bath with Double Sink Vanity & Separate Bathing Area. Everyone will gravitate towards the fabulous 18x18 Screened-In Porch and Composite Deck - offering a seamless transition between indoor and outdoor living. Embrace the beauty of nature and enjoy the fresh air while being shielded from the elements. This generous outdoor space is perfect for hosting gatherings, dining al fresco, or simply enjoying quiet moments of relaxation overlooking the large wooded lot (there's even a small stream running through the trees!). The Built-In Flower Boxes & Deck Storage, Pre-Wiring for Outdoor Speakers, Rear Access to the Garage, Oversized Garage Footprint (and access to the conditioned crawl space), Paved Driveway, and Paver Step Stone Walkways are just some of the thoughtful extra touches that just make sense! Additional Features/Upgrades of Note: The Garage was built with Storage Trusses overhead to give the option for future expansion to add another bedroom/home office/flex space, New Water Softener & U/V Filtration System including Well Tank added (2023), New Programmable Thermostat (2023), High-Efficiency Dual-Fuel Heat Pump & High-Efficiency Water Heater w/Recirculation Pump (keeps water hot and quickly reaches the bathrooms!) & More! Located Near Hillsboro Charter Academy (Lottery-Based Enrollment for K-5th Grade)
Location
State VA
County Loudoun
Zoning AR1
Rooms
Other Rooms Dining Room, Primary Bedroom, Bedroom 2, Bedroom 3, Kitchen, Family Room, Foyer, Breakfast Room, Laundry, Other, Bathroom 2, Primary Bathroom, Screened Porch
Main Level Bedrooms 3
Interior
Interior Features Attic, Breakfast Area, Built-Ins, Carpet, Ceiling Fan(s), Chair Railings, Crown Moldings, Dining Area, Entry Level Bedroom, Family Room Off Kitchen, Floor Plan - Open, Floor Plan - Traditional, Formal/Separate Dining Room, Kitchen - Eat-In, Kitchen - Island, Kitchen - Table Space, Kitchen - Gourmet, Pantry, Primary Bath(s), Recessed Lighting, Soaking Tub, Stall Shower, Tub Shower, Upgraded Countertops, Walk-in Closet(s), Water Treat System, Window Treatments, Wood Floors
Hot Water Propane
Heating Central, Programmable Thermostat, Heat Pump - Gas BackUp, Heat Pump(s)
Cooling Ceiling Fan(s), Central A/C, Programmable Thermostat, Heat Pump(s)
Flooring Carpet, Ceramic Tile, Hardwood
Fireplaces Number 1
Fireplaces Type Gas/Propane, Marble
Equipment Cooktop - Down Draft, Dishwasher, Dryer, Dryer - Front Loading, Energy Efficient Appliances, Exhaust Fan, Icemaker, Oven - Double, Oven - Wall, Refrigerator, Microwave, Washer, Water Conditioner - Owned, Water Heater, Water Heater - High-Efficiency
Fireplace Y
Window Features Bay/Bow,Double Hung,Screens,Atrium
Appliance Cooktop - Down Draft, Dishwasher, Dryer, Dryer - Front Loading, Energy Efficient Appliances, Exhaust Fan, Icemaker, Oven - Double, Oven - Wall, Refrigerator, Microwave, Washer, Water Conditioner - Owned, Water Heater, Water Heater - High-Efficiency
Heat Source Propane - Owned
Laundry Main Floor
Exterior
Exterior Feature Deck(s), Screened, Porch(es), Enclosed
Parking Features Garage - Side Entry, Garage Door Opener, Oversized
Garage Spaces 8.0
Water Access N
View Trees/Woods
Roof Type Architectural Shingle
Street Surface Gravel
Accessibility Other
Porch Deck(s), Screened, Porch(es), Enclosed
Road Frontage Road Maintenance Agreement
Attached Garage 2
Total Parking Spaces 8
Garage Y
Building
Lot Description Backs to Trees, Landscaping, Trees/Wooded, Stream/Creek
Story 1
Foundation Crawl Space
Sewer Septic = # of BR
Water Well
Architectural Style Ranch/Rambler
Level or Stories 1
Additional Building Above Grade, Below Grade
Structure Type 9'+ Ceilings,Cathedral Ceilings
New Construction N
Schools
Elementary Schools Lovettsville
Middle Schools Harmony
High Schools Woodgrove
School District Loudoun County Public Schools
Others
Senior Community No
Tax ID 445358901000
Ownership Fee Simple
SqFt Source Assessor
Security Features Smoke Detector,Security System
Special Listing Condition Standard
Read Less

Bought with Eden Sensenbrenner • Long & Foster Real Estate, Inc.
GET MORE INFORMATION




