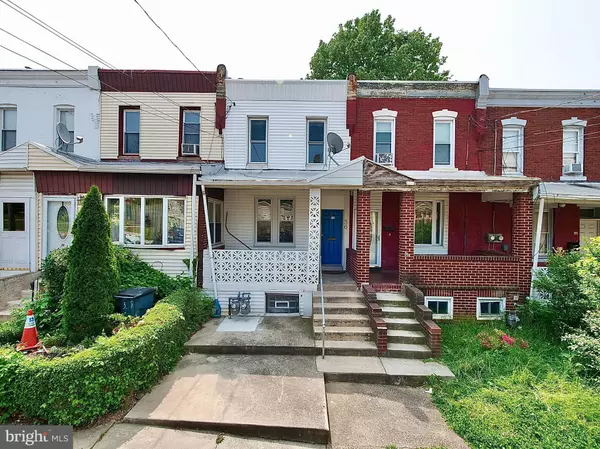For more information regarding the value of a property, please contact us for a free consultation.
36 N MACDADE BLVD Darby, PA 19023
Want to know what your home might be worth? Contact us for a FREE valuation!

Our team is ready to help you sell your home for the highest possible price ASAP
Key Details
Sold Price $155,000
Property Type Multi-Family
Sub Type Interior Row/Townhouse
Listing Status Sold
Purchase Type For Sale
Square Footage 1,270 sqft
Price per Sqft $122
MLS Listing ID PADE2044760
Sold Date 07/07/23
Style Traditional
Abv Grd Liv Area 1,270
Originating Board BRIGHT
Year Built 1920
Annual Tax Amount $2,836
Tax Year 2023
Lot Size 2,178 Sqft
Acres 0.05
Lot Dimensions 15.00 x 121.00
Property Description
FOR THE OPPORTUNITY OF A LIFETIME....AND A LIFESTYLE TOO!!! This duplex is UNBELIEVABLE! Both units have been completely renovated TO THE MAX! (downstairs 2015/upstairs 2022). You won't believe your eyes! Live in one unit and rent out the other....or do what the seller did...he rented the downstairs to a family member and he lived in the upstairs unit. The other option is to rent out both apartments for lots of extra income and very little maintenance . The front porch w with brick wall is great for relaxing at the end of the day. The inviting steel door, painted in blue, with a letter slot ,opens to the hallway. To the left is the 1st floor unit. Unit #2 is up the steps behind the 2nd blue steel door at the end of the hall. Let's visit apartment #1. Fabulous wide-with cherry wood flooring, a LR that boasts a CF, rolled mesh shades on the two long windows to give privacy AND to let the sunlight in, light grey walls original brick accent wall for your TV..., with a built-in electric fireplace as well! So city townhouse style! Check out the kitchen...granite counter tops, half wall (with pendant lights above0 separating the spaces, clear glass tile backsplash, white cabinetry & appliances,--gas stove with stainless steel shelf overhead, stainless sink a fridge and a microwave. Proceed through to the bedroom and bath at the back half of the home. The bath shows off a new deep tub/shower, white vanity sink with mirror/medicine cabinet and modern light bar just above, white tile, rainshower and an elongated toilet with gorgeous glass & stone trim. The BR has the same hardwoods as the LR, as well as a double mirrored closet. Another blue door, with wrought iron storm door and an awning overhang, leads out to the long, private,
fenced back yard with cement patio. If you or your tenant's hobby is gardening, this is a perfect spot for that...or maybe you can set up a table and umbrella there, and invite some company over! Upstairs--some more surprises! In this apartment, the front room has stained floors, grey walls, a cherry CF, a covered radiator, 2 single windows and six paneled doors There is an "original", handcrafted piece built into the wall, with 2 shelves, 2 drawers, and 2 open spaces. You or your tenants can decide how to utilize this space. The large kitchen comes complete with 4 recessed lights, a modern CF, a peninsula with quartz countertop, soft close grey cabinets & drawers, a DW, a window over to the left of the sink, a gooseneck faucet, a pantry, black and s/s gas stove with a microwave above, and white subway tile backsplash. It doesn't feel like an apartment kitchen, because of it's size! The prefab tile-look shower surround in the bath has been upgraded. It even has nooks for the soap and shampoo containers. The round mirror sits right above the pedestal sink. The back room has a double door closet and a little smaller built-in, original piece, similar to the one in the front room, plus a CF. The lower level is quite large---unfinished but clean, with parged walls, glass block windows, new PVC pipes, Lennox gas heater and two 40 gallon hot water heaters...a Bradford White Defender (1/22) for the 2nd floor and a Rheem for the 1st floor. Electric is separate as well. The box for the 2nd floor unit is newer than the other one.
Transportation is easily accessible from this place. Bus lines and trolley lines are plentiful. There is tons of shopping and take out places too! FYI...The owner is deceased, therefore the Sellers disclosures are blank, and there is little expense history because it was not operated as a regular duplex. The downstairs did rent for $900.00 recently. There's LOTS TO LIKE here1 Buy now. Gloat later! Don't let this one get away!
Location
State PA
County Delaware
Area Darby Boro (10414)
Zoning RESIDENTIAL
Interior
Interior Features 2nd Kitchen, Ceiling Fan(s), Built-Ins, Floor Plan - Open, Kitchen - Efficiency, Kitchen - Island, Recessed Lighting, Stall Shower, Tub Shower, Upgraded Countertops, Wood Floors
Hot Water Multi-tank
Heating Hot Water
Cooling Ceiling Fan(s)
Flooring Engineered Wood, Ceramic Tile, Hardwood
Fireplaces Number 1
Equipment Built-In Range, Microwave, Oven/Range - Gas, Refrigerator, Water Heater
Fireplace Y
Window Features Replacement,Storm
Appliance Built-In Range, Microwave, Oven/Range - Gas, Refrigerator, Water Heater
Heat Source Natural Gas
Exterior
Exterior Feature Porch(es)
Utilities Available Cable TV Available, Electric Available, Water Available
Water Access N
View Street
Roof Type Flat
Street Surface Black Top
Accessibility None
Porch Porch(es)
Road Frontage Public
Garage N
Building
Lot Description Rear Yard
Foundation Concrete Perimeter
Sewer Public Sewer
Water Public
Architectural Style Traditional
Additional Building Above Grade, Below Grade
Structure Type Plaster Walls,Dry Wall
New Construction N
Schools
School District William Penn
Others
Tax ID 14-00-01653-00
Ownership Fee Simple
SqFt Source Assessor
Security Features Carbon Monoxide Detector(s)
Acceptable Financing Cash, Conventional, FHA, VA
Listing Terms Cash, Conventional, FHA, VA
Financing Cash,Conventional,FHA,VA
Special Listing Condition Standard
Read Less

Bought with Thomas B Gorman • BHHS Fox&Roach-Newtown Square



