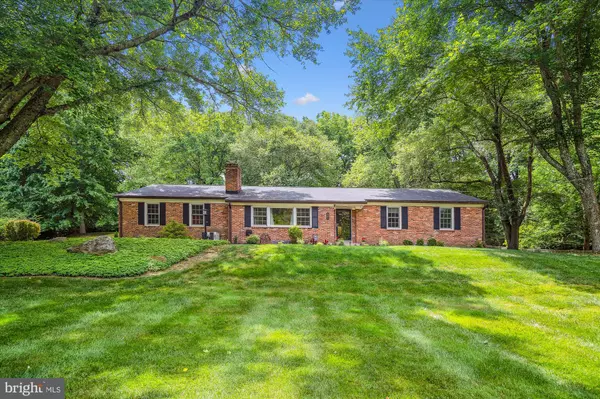For more information regarding the value of a property, please contact us for a free consultation.
501 APPLE GROVE RD Silver Spring, MD 20904
Want to know what your home might be worth? Contact us for a FREE valuation!

Our team is ready to help you sell your home for the highest possible price ASAP
Key Details
Sold Price $805,000
Property Type Single Family Home
Sub Type Detached
Listing Status Sold
Purchase Type For Sale
Square Footage 2,800 sqft
Price per Sqft $287
Subdivision Quaint Acres
MLS Listing ID MDMC2096822
Sold Date 07/07/23
Style Ranch/Rambler
Bedrooms 3
Full Baths 2
Half Baths 1
HOA Y/N N
Abv Grd Liv Area 2,100
Originating Board BRIGHT
Year Built 1954
Annual Tax Amount $6,133
Tax Year 2022
Lot Size 1.155 Acres
Acres 1.15
Property Description
OFFER DEADLINE SET FOR MONDAY, JUNE 19th at 12PM (NOON)
**Acreage in listing is not correct. Two lots totaling 1.316 acres** Setback from the street, this picturesque Quaint Acres home is located in the most serene setting. Nestled among the trees, this home offers one level living on two beautiful lots totaling over 1.3 acres. Home enters into a large living room that is sunlit due to the oversized windows and offers fireplace with gas insert. Kitchen is large and looks out over expansive backyard complete with white cabinetry, quartz countertops, large pantry and luxury vinyl plank flooring. Large dining room off living room and kitchen offers 2nd large pantry and is the perfect spot to host friends and family. Large screened three season porch doubles as a mud room which connects to the home, provides access to the private backyard patio and is located off of oversized two car garage. Main level also includes three ample sized bedrooms including primary which boasts loads of closet space and renovated ensuite bath with two sinks and tub/shower. Hall bath is equally spacious and includes two sinks and shower. Space abounds on the lower level and includes large recreation room with wet bar, wall to wall carpeting and cedar closet. Gym, laundry, powder room and large storage/utility room complete the lower level. The exterior is the true star of this home! With over 1.3 acres, the back yard is large and private complete with patio space, fenced rear area (the lot extends beyond the fence) and storage shed. So many upgrades! Complete electrical upgrade (2009), Primary bath (2013), Basement renovation (2014), New attic insulation (2015), Hot water heater (2016), Asphalt shingled Roof (2018), Kitchen refresh including backsplash, countertops and flooring (2020), Gas fireplace insert (2022), Washer/dryer (2022). Additionally, home is wired for portable generator via electric bypass switch (portable generator conveys as is). Located in desired MoCo schools of Blake HS, Francis Scott Key MS and Burnt Mills ES and very close to Four Corners/White Oak. Convenient location near all major commuting routes including 29, I-495, I-95 and ICC (200) and provides easy access to shopping, dining, FDA and UMD College Park.
Location
State MD
County Montgomery
Zoning RE1
Rooms
Basement Connecting Stairway, Improved, Partially Finished, Windows
Main Level Bedrooms 3
Interior
Interior Features Attic, Attic/House Fan, Carpet, Cedar Closet(s), Ceiling Fan(s), Dining Area, Entry Level Bedroom, Family Room Off Kitchen, Floor Plan - Traditional, Formal/Separate Dining Room, Pantry, Primary Bath(s), Recessed Lighting, Stall Shower, Tub Shower, Upgraded Countertops, Wood Floors, Window Treatments
Hot Water Natural Gas
Heating Forced Air
Cooling Central A/C
Flooring Fully Carpeted, Luxury Vinyl Plank, Wood
Fireplaces Number 1
Fireplaces Type Gas/Propane, Insert, Screen
Equipment Built-In Microwave, Dishwasher, Disposal, Dryer, Oven/Range - Electric, Refrigerator, Washer, Water Heater
Fireplace Y
Appliance Built-In Microwave, Dishwasher, Disposal, Dryer, Oven/Range - Electric, Refrigerator, Washer, Water Heater
Heat Source Natural Gas
Laundry Basement, Dryer In Unit, Washer In Unit
Exterior
Exterior Feature Patio(s), Porch(es), Screened
Parking Features Garage - Side Entry, Garage Door Opener, Inside Access
Garage Spaces 2.0
Fence Fully, Rear, Wood
Water Access N
Roof Type Asphalt
Accessibility None
Porch Patio(s), Porch(es), Screened
Attached Garage 2
Total Parking Spaces 2
Garage Y
Building
Story 2
Foundation Block
Sewer Public Sewer
Water Public
Architectural Style Ranch/Rambler
Level or Stories 2
Additional Building Above Grade, Below Grade
New Construction N
Schools
Elementary Schools Burnt Mills
Middle Schools Francis Scott Key
High Schools James Hubert Blake
School District Montgomery County Public Schools
Others
Senior Community No
Tax ID 160500304980
Ownership Fee Simple
SqFt Source Assessor
Special Listing Condition Standard
Read Less

Bought with Yehoshua Yosaif Zuares • RLAH @properties
GET MORE INFORMATION




