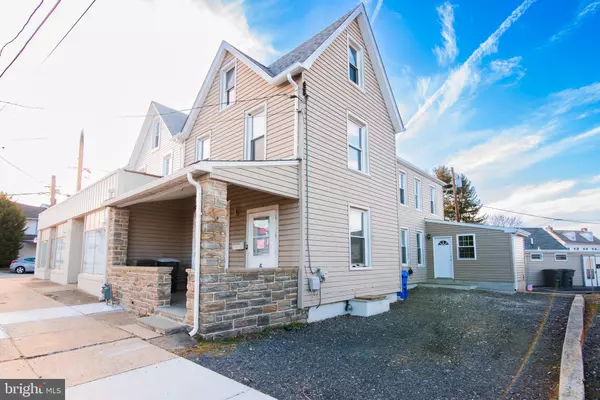For more information regarding the value of a property, please contact us for a free consultation.
6 LIMEKILN PIKE Glenside, PA 19038
Want to know what your home might be worth? Contact us for a FREE valuation!

Our team is ready to help you sell your home for the highest possible price ASAP
Key Details
Sold Price $240,000
Property Type Single Family Home
Sub Type Twin/Semi-Detached
Listing Status Sold
Purchase Type For Sale
Square Footage 1,694 sqft
Price per Sqft $141
Subdivision Glenside
MLS Listing ID PAMC2064354
Sold Date 07/07/23
Style Colonial,Straight Thru
Bedrooms 4
Full Baths 1
Half Baths 1
HOA Y/N N
Abv Grd Liv Area 1,694
Originating Board BRIGHT
Year Built 1800
Annual Tax Amount $6,240
Tax Year 2023
Lot Size 1,800 Sqft
Acres 0.04
Lot Dimensions 34.00 x 0.00
Property Description
Great opportunity to buy in Glenside. Semi detached home with off street parking. open front porch, large living room, formal dining room, eat in kitchen with gas range, mud room with powder room and laundry hook up all with new laminate flooring and fresh paint. There are two staircases leading to the second floor which has 3 bedrooms and a upgraded hall tile bathroom. The walk up attic has potential to be a 4th bedroom. New Roof. Mixed use zoning (MU2) , See attached document for list of possible uses.
Location
State PA
County Montgomery
Area Cheltenham Twp (10631)
Zoning MIXED USE
Rooms
Basement Full, Unfinished
Interior
Hot Water Natural Gas
Heating Radiator
Cooling None
Heat Source Natural Gas
Exterior
Garage Spaces 2.0
Water Access N
Accessibility None
Total Parking Spaces 2
Garage N
Building
Story 2.5
Foundation Stone
Sewer Public Sewer
Water Public
Architectural Style Colonial, Straight Thru
Level or Stories 2.5
Additional Building Above Grade, Below Grade
New Construction N
Schools
High Schools Cheltenham
School District Cheltenham
Others
Senior Community No
Tax ID 31-00-17494-007
Ownership Fee Simple
SqFt Source Assessor
Special Listing Condition Standard
Read Less

Bought with Kerrie Deragon • Long & Foster Real Estate, Inc.
GET MORE INFORMATION




