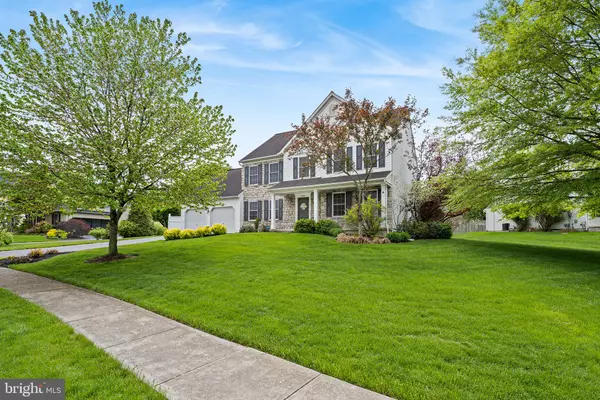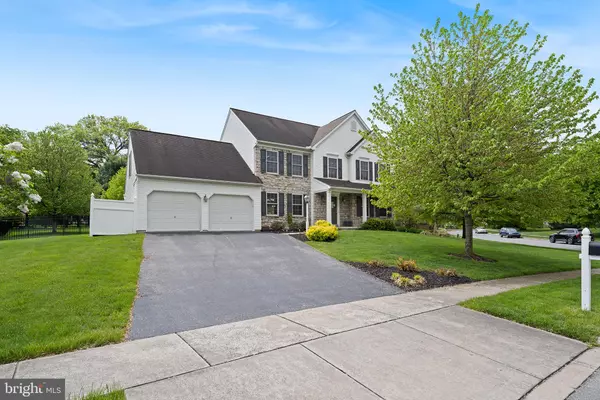For more information regarding the value of a property, please contact us for a free consultation.
4248 BRITAIN DR York, PA 17402
Want to know what your home might be worth? Contact us for a FREE valuation!

Our team is ready to help you sell your home for the highest possible price ASAP
Key Details
Sold Price $451,000
Property Type Single Family Home
Sub Type Detached
Listing Status Sold
Purchase Type For Sale
Square Footage 2,538 sqft
Price per Sqft $177
Subdivision Greystone
MLS Listing ID PAYK2040674
Sold Date 05/29/23
Style Colonial
Bedrooms 4
Full Baths 2
Half Baths 1
HOA Y/N N
Abv Grd Liv Area 2,538
Originating Board BRIGHT
Year Built 2005
Annual Tax Amount $7,090
Tax Year 2022
Lot Size 0.461 Acres
Acres 0.46
Property Description
Don't miss this immaculate four-bedroom home perched on almost half an acre in the sought-after Greystone neighborhood! This breathtaking home has been meticulously maintained and includes a large, open floorplan, including a formal dining room and a bright eat-in kitchen that walks out to the rear patio overlooking the sprawling fenced yard with mature trees. The kitchen opens up to a large family room and cozy living room with a gas fireplace. A well appointed laundry room with plenty of storage as well as a convenient half bath complete the first level. Upstairs, you'll find a generously sized Owner's Suite complete with Cathedral ceilings, a luxurious Owner's bathroom with a double vanity, Whirlpool soaking tub and separate shower, as well as a spacious closet with an extra walk-in closet/storage space attached. The upper floor also offers three additional spacious bedrooms, two of which have walk-in closets, as well as a shared full bathroom in the hall with a double vanity. The partially finished basement includes a finished room which is the perfect home office, or could be used as a fifth bedroom. The basement also offers plenty of storage and rough-in for a full bathroom. Lastly, the deep two-car garage features a workbench, sink and access to the rear yard. Additional features and upgrades include new flooring on the main level and stairs, new fence with two gates, energy- efficient LED lightbulbs throughout, plus so much more you'll have to see to believe! The location is one of the best features of the home with excellent sidewalks throughout the neighborhood, a park and grassy field very close by and a farm stand down the street. Don't miss this amazing home- schedule your showing today!
Location
State PA
County York
Area Springettsbury Twp (15246)
Zoning RES
Rooms
Basement Full, Partially Finished
Interior
Interior Features Kitchen - Eat-In, Kitchen - Island
Hot Water Natural Gas
Heating Central
Cooling Central A/C
Fireplaces Number 2
Fireplaces Type Gas/Propane
Equipment Built-In Microwave, Built-In Range, Dishwasher, Disposal, Microwave, Oven - Double, Refrigerator, Stainless Steel Appliances
Fireplace Y
Appliance Built-In Microwave, Built-In Range, Dishwasher, Disposal, Microwave, Oven - Double, Refrigerator, Stainless Steel Appliances
Heat Source Natural Gas
Laundry Main Floor
Exterior
Parking Features Garage - Front Entry
Garage Spaces 4.0
Fence Fully
Water Access N
View Trees/Woods
Roof Type Shingle
Accessibility None
Attached Garage 2
Total Parking Spaces 4
Garage Y
Building
Story 2
Foundation Concrete Perimeter
Sewer Public Sewer
Water Public
Architectural Style Colonial
Level or Stories 2
Additional Building Above Grade
New Construction N
Schools
Elementary Schools Stony Brook
Middle Schools Central York
High Schools Central York
School District Central York
Others
Senior Community No
Tax ID 46-000-24-0406-00-00000
Ownership Fee Simple
SqFt Source Assessor
Security Features Security System
Acceptable Financing FHA, VA, Cash, Conventional
Listing Terms FHA, VA, Cash, Conventional
Financing FHA,VA,Cash,Conventional
Special Listing Condition Standard
Read Less

Bought with Samuel N Stein • Inch & Co. Real Estate, LLC
GET MORE INFORMATION




