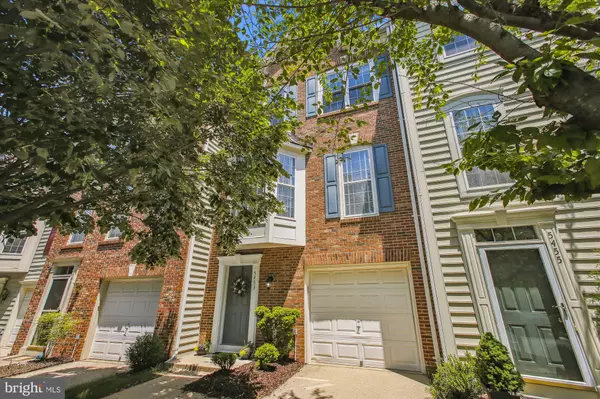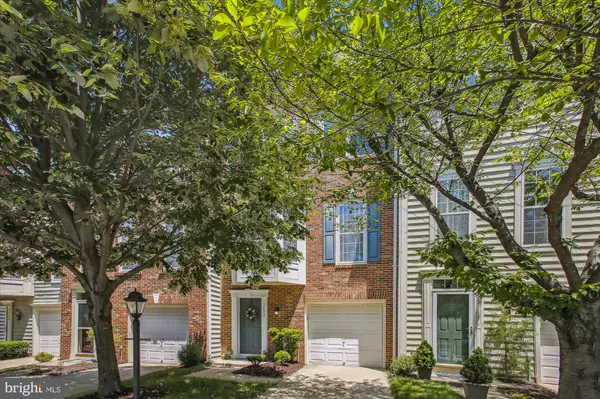For more information regarding the value of a property, please contact us for a free consultation.
5453 SUMMER LEAF LN Alexandria, VA 22312
Want to know what your home might be worth? Contact us for a FREE valuation!

Our team is ready to help you sell your home for the highest possible price ASAP
Key Details
Sold Price $682,500
Property Type Townhouse
Sub Type Interior Row/Townhouse
Listing Status Sold
Purchase Type For Sale
Square Footage 2,312 sqft
Price per Sqft $295
Subdivision Overlook
MLS Listing ID VAFX2130254
Sold Date 07/11/23
Style Colonial
Bedrooms 3
Full Baths 3
Half Baths 1
HOA Fees $144/mo
HOA Y/N Y
Abv Grd Liv Area 1,692
Originating Board BRIGHT
Year Built 1999
Annual Tax Amount $7,190
Tax Year 2023
Lot Size 1,600 Sqft
Acres 0.04
Property Description
"OFFER DEADLINE has been set for Sunday, June 11, at 7:00 pm. Please submit all offers by that time and date" High demand “Overlook”, 3 bedroom, 3.5 bath townhome. Located on a rare private lot with a picturesque setting overlooking an 85 acre preserve area. Great open floor plan featuring a sun filled living room with fireplace, formal dining room, and an additional sunroom/office that walk out to a secluded deck. The spacious eat-in kitchen offers a beautiful bay window, and an abundance of cabinets and counter space. Hardwood floors in the breakfast area, crown moldings, and 9-foot ceilings are additional feature of the main floor. The second floor offers good-sized bedrooms including the primary suite offering a full bath with a separate soaker tub and shower. The lower-level walks out to a patio and features an additional bedroom and family room, full bath, and access to the one car garage. The home gives you wonderful morning and evening sunlight due to its east/west facing. Enjoy the great amenities that the Overlook community has to offer including multiple playgrounds, swimming pool, clubhouse, tennis courts, and wonderful walking trails. This is a dream commuter location with great access to Hwy 395 HOV lanes, Fort Belvoir, Reagan National Airport, Van Dorn Metro rail, downtown DC., and an easy walk to the Pentagon Metro Express Bus which drops you off within easy walking distance to Amazon HQ2! Great features and benefits throughout and an exceptional find within the beltway.
Location
State VA
County Fairfax
Zoning 304
Rooms
Other Rooms Living Room, Dining Room, Primary Bedroom, Bedroom 3, Kitchen, Game Room, Foyer, Study, Laundry, Storage Room
Basement Rear Entrance, Front Entrance, Daylight, Full, Fully Finished, Improved, Walkout Level
Interior
Interior Features Kitchen - Table Space, Combination Dining/Living, Dining Area, Kitchen - Eat-In, Entry Level Bedroom, Chair Railings, Crown Moldings, Window Treatments, Primary Bath(s), Wood Floors, Floor Plan - Traditional
Hot Water Natural Gas
Heating Forced Air
Cooling Central A/C
Fireplaces Number 1
Fireplaces Type Fireplace - Glass Doors, Gas/Propane, Mantel(s), Screen
Equipment Dishwasher, Disposal, Dryer, Exhaust Fan, Icemaker, Microwave, Oven/Range - Gas, Refrigerator, Washer, Water Heater
Fireplace Y
Appliance Dishwasher, Disposal, Dryer, Exhaust Fan, Icemaker, Microwave, Oven/Range - Gas, Refrigerator, Washer, Water Heater
Heat Source Natural Gas
Exterior
Exterior Feature Deck(s)
Parking Features Garage Door Opener
Garage Spaces 2.0
Amenities Available Club House, Common Grounds, Pool - Outdoor, Tennis Courts, Tot Lots/Playground, Volleyball Courts
Water Access N
View Trees/Woods
Accessibility None
Porch Deck(s)
Attached Garage 1
Total Parking Spaces 2
Garage Y
Building
Lot Description Backs to Trees, Trees/Wooded, Cul-de-sac
Story 3
Foundation Other
Sewer Public Sewer
Water Public
Architectural Style Colonial
Level or Stories 3
Additional Building Above Grade, Below Grade
Structure Type 9'+ Ceilings,Vaulted Ceilings
New Construction N
Schools
High Schools Edison
School District Fairfax County Public Schools
Others
HOA Fee Include Common Area Maintenance,Management,Insurance,Recreation Facility,Pool(s),Reserve Funds,Snow Removal,Trash
Senior Community No
Tax ID 0811-16B40173
Ownership Fee Simple
SqFt Source Assessor
Special Listing Condition Standard
Read Less

Bought with Maria Mathios • Coldwell Banker Realty
GET MORE INFORMATION




