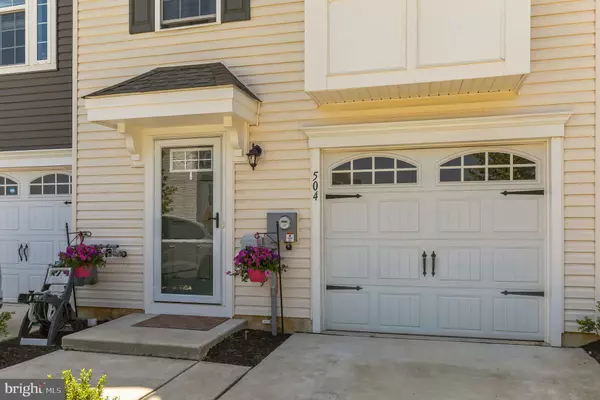For more information regarding the value of a property, please contact us for a free consultation.
504 DALTON DR Swedesboro, NJ 08085
Want to know what your home might be worth? Contact us for a FREE valuation!

Our team is ready to help you sell your home for the highest possible price ASAP
Key Details
Sold Price $355,000
Property Type Townhouse
Sub Type Interior Row/Townhouse
Listing Status Sold
Purchase Type For Sale
Square Footage 1,974 sqft
Price per Sqft $179
Subdivision Pepper Farm Towns
MLS Listing ID NJGL2029466
Sold Date 07/13/23
Style Other
Bedrooms 3
Full Baths 2
Half Baths 2
HOA Fees $85/mo
HOA Y/N Y
Abv Grd Liv Area 1,974
Originating Board BRIGHT
Year Built 2020
Annual Tax Amount $8,747
Tax Year 2022
Lot Size 2,309 Sqft
Acres 0.05
Lot Dimensions 0.00 x 0.00
Property Description
Welcome to 504 Dalton Drive in the desirable town of Woolwich, NJ! This exquisite townhome offers a spacious and modern living experience with 3 bedrooms, 2 full bathrooms, and 2 half bathrooms. With approximately 2000 square feet of living space, this home provides ample room for comfortable living.
As you enter, you'll immediately notice the attention to detail and high-end features. The kitchen is a chef's dream, featuring an island, engineered hardwood flooring, recessed lighting, a pantry, and stainless steel appliances. The dining area is perfect for enjoying meals and boasts a slider that leads out to a beautiful composite deck, providing a lovely space for outdoor entertainment. The kitchen seamlessly flows into the family room, creating an open and inviting atmosphere, perfect for both relaxation and entertaining guests. Upstairs, you'll find three wonderful bedrooms, including a master bedroom suite. The master bedroom is fully equipped with a tray ceiling, recessed lighting, a walk-in closet, and a luxurious master bath suite. In addition to the master suite, there is also a hall bath and a laundry room conveniently located on this level, offering added convenience and functionality. This townhome is situated in an excellent location, with easy access to major highways and shopping centers. The area is known for its wonderful schools, making it an ideal choice for families. Don't miss the opportunity to own this stunning townhome that combines style, functionality, and a desirable location. Schedule a private showing today!!
Location
State NJ
County Gloucester
Area Woolwich Twp (20824)
Zoning RES
Rooms
Other Rooms Living Room, Dining Room, Bedroom 2, Bedroom 3, Kitchen, Family Room, Bedroom 1
Interior
Interior Features Carpet, Combination Kitchen/Dining, Dining Area, Kitchen - Island, Pantry, Primary Bath(s), Recessed Lighting, Stall Shower, Tub Shower, Walk-in Closet(s), Other, Wood Floors
Hot Water Natural Gas
Heating Forced Air
Cooling Central A/C
Flooring Fully Carpeted, Hardwood, Tile/Brick
Fireplaces Number 1
Fireplaces Type Gas/Propane
Equipment Refrigerator, Washer, Dryer, Dishwasher, Oven/Range - Gas, Built-In Microwave, Disposal
Fireplace Y
Appliance Refrigerator, Washer, Dryer, Dishwasher, Oven/Range - Gas, Built-In Microwave, Disposal
Heat Source Natural Gas
Laundry Upper Floor
Exterior
Exterior Feature Deck(s), Patio(s)
Parking Features Inside Access, Garage - Front Entry
Garage Spaces 3.0
Water Access N
Roof Type Shingle,Asphalt
Accessibility None
Porch Deck(s), Patio(s)
Attached Garage 1
Total Parking Spaces 3
Garage Y
Building
Lot Description Front Yard, Rear Yard
Story 3
Foundation Slab
Sewer Public Sewer
Water Public
Architectural Style Other
Level or Stories 3
Additional Building Above Grade, Below Grade
New Construction N
Schools
Elementary Schools Walter H. Hill E.S.
Middle Schools Kingsway Regional M.S.
High Schools Kingsway Regional H.S.
School District Kingsway Regional High
Others
Senior Community No
Tax ID 24-00028 40-00042
Ownership Fee Simple
SqFt Source Assessor
Acceptable Financing Cash, FHA, VA, Conventional
Listing Terms Cash, FHA, VA, Conventional
Financing Cash,FHA,VA,Conventional
Special Listing Condition Standard
Read Less

Bought with Timothy Kerr Jr. • Keller Williams Realty - Washington Township
GET MORE INFORMATION




