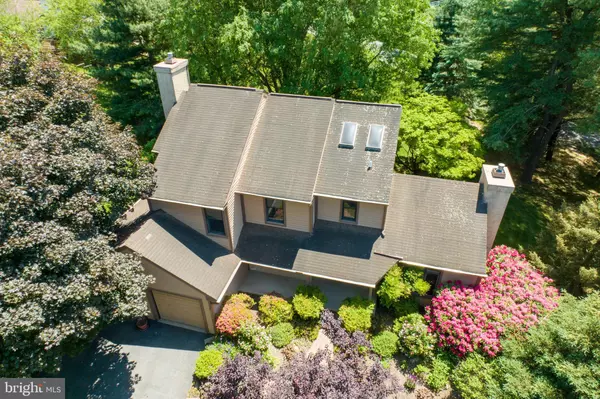For more information regarding the value of a property, please contact us for a free consultation.
7 FLY WAY DR Newtown Square, PA 19073
Want to know what your home might be worth? Contact us for a FREE valuation!

Our team is ready to help you sell your home for the highest possible price ASAP
Key Details
Sold Price $600,000
Property Type Single Family Home
Sub Type Detached
Listing Status Sold
Purchase Type For Sale
Square Footage 2,470 sqft
Price per Sqft $242
Subdivision Runnymeade Farms
MLS Listing ID PADE2047468
Sold Date 07/14/23
Style Contemporary
Bedrooms 4
Full Baths 2
Half Baths 1
HOA Fees $33/ann
HOA Y/N Y
Abv Grd Liv Area 2,470
Originating Board BRIGHT
Year Built 1986
Annual Tax Amount $8,008
Tax Year 2023
Lot Size 0.380 Acres
Acres 0.38
Lot Dimensions 0.00 x 0.00
Property Description
Welcome to this lovely contemporary detached home nestled on a tranquil cul-de-sac, surrounded by mature landscaping that creates a serene atmosphere. The spacious main level is designed for seamless entertaining. Step through the double doors into the foyer, adorned with beautiful hardwood flooring and skylights, leading you to the elegant living room featuring a cathedral ceiling and a cozy gas fireplace. Take a moment of tranquility on the deck just off the living room through the NEW Pella slider. Continuing towards the rear of the home, you'll discover a delightful dining room with a large deep windowsill, perfect for showcasing your cherished possessions. The kitchen, with its inviting hardwood flooring, offers both charm and functionality, complete with an eat-in area overlooking the yard. The adjacent family room, accessible from two doorways, provides ample space to accommodate a gathering, boasting a charming gas fireplace and an extra-large NEW Pella slider leading to the rear deck. The yard itself is a private oasis adorned with blooming shrubs and trees, offering both shade and sun as well as seclusion. The first floor is further complemented by a convenient half-bath, a mud room/laundry room, and direct access to the two-car garage. Moving to the second floor, you'll find four rooms, each equipped with its own closet. The generously sized primary bedroom features an ensuite bathroom, a walk-in closet, and a full bathroom complete with a tub and shower. The hall bath, with its neutral tones, includes a tub/shower. The unfinished basement provides ample storage space and houses the utilities, while the NEW HVAC (Nov 2022) and NEW 75 Gal Water Heater (2021) add to the quality. Includes a security system. Community includes a pool and multiple tennis courts all for a very low HOA fee. Don't let this opportunity slip away—transform this house into your dream home today!
Location
State PA
County Delaware
Area Edgmont Twp (10419)
Zoning RESIDENTIAL
Direction North
Rooms
Other Rooms Living Room, Dining Room, Primary Bedroom, Bedroom 2, Bedroom 3, Bedroom 4, Kitchen, Family Room, Laundry, Primary Bathroom, Half Bath
Basement Unfinished
Interior
Hot Water Electric
Heating Heat Pump(s)
Cooling Central A/C
Fireplaces Number 2
Fireplaces Type Gas/Propane
Fireplace Y
Heat Source Electric
Laundry Main Floor
Exterior
Parking Features Garage - Front Entry, Inside Access
Garage Spaces 2.0
Water Access N
Accessibility None
Attached Garage 2
Total Parking Spaces 2
Garage Y
Building
Story 2
Foundation Block
Sewer Public Sewer
Water Public
Architectural Style Contemporary
Level or Stories 2
Additional Building Above Grade, Below Grade
New Construction N
Schools
Elementary Schools Rose Tree
Middle Schools Springton Lake
High Schools Penncrest
School District Rose Tree Media
Others
Senior Community No
Tax ID 19-00-00079-68
Ownership Fee Simple
SqFt Source Assessor
Security Features Security System
Acceptable Financing Cash, Conventional
Listing Terms Cash, Conventional
Financing Cash,Conventional
Special Listing Condition Standard
Read Less

Bought with Karl Weichelt • KW Greater West Chester



