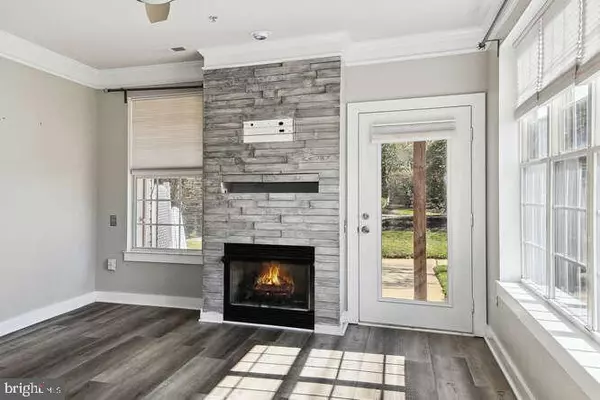For more information regarding the value of a property, please contact us for a free consultation.
8601 WILLOW LEAF LN Odenton, MD 21113
Want to know what your home might be worth? Contact us for a FREE valuation!

Our team is ready to help you sell your home for the highest possible price ASAP
Key Details
Sold Price $319,900
Property Type Condo
Sub Type Condo/Co-op
Listing Status Sold
Purchase Type For Sale
Square Footage 1,332 sqft
Price per Sqft $240
Subdivision Piney Orchard
MLS Listing ID MDAA2058064
Sold Date 06/15/23
Style Contemporary
Bedrooms 2
Full Baths 2
Condo Fees $342/mo
HOA Fees $17
HOA Y/N Y
Abv Grd Liv Area 1,332
Originating Board BRIGHT
Year Built 1997
Annual Tax Amount $2,606
Tax Year 2022
Property Description
Beautiful move-in ready main level end-unit piggyback condo in the Woodland Walk neighborhood of Piney Orchard. Completely renovated in 2018 with a craftsman style design and modern features. The renovations included; new cabinetry, granite countertops, glass tile backsplash, and stainless steel appliances in the kitchen. High-end luxury vinyl tile (LVT) flooring in entry, kitchen, dining and living rooms. High-end carpeting and pad in bedrooms and upgraded tile work in baths. Craftsman style trim and 3-panel doors throughout, gas fireplace with custom wood face and surround. This home boasts 9' ceilings and windows on 3 sides which let in lots of sunlight making the home open and bright. Large master bedroom includes bathroom with upgraded fixtures, double vanities, soaking tub, and separate shower with custom frameless glass shower door. Home office nook off dining room features built-in desk and shelving. Patio off of living room for outdoor entertaining. The Piney Orchard community is full of amenities featuring 5 pools, indoor fitness area, community center, vast walking/biking trails, nature preserve, numerous playgrounds and widespread green spaces.
Location
State MD
County Anne Arundel
Zoning DD
Rooms
Main Level Bedrooms 2
Interior
Hot Water Electric
Heating Heat Pump - Electric BackUp, Heat Pump(s)
Cooling Central A/C
Flooring Luxury Vinyl Plank
Fireplaces Number 1
Fireplace Y
Heat Source Electric
Exterior
Garage Spaces 2.0
Amenities Available Other
Water Access N
Accessibility None
Total Parking Spaces 2
Garage N
Building
Story 1
Unit Features Mid-Rise 5 - 8 Floors
Sewer Public Sewer
Water Public
Architectural Style Contemporary
Level or Stories 1
Additional Building Above Grade, Below Grade
New Construction N
Schools
School District Anne Arundel County Public Schools
Others
Pets Allowed Y
HOA Fee Include Common Area Maintenance
Senior Community No
Tax ID 020457190097172
Ownership Condominium
Acceptable Financing Cash, Conventional, VA, USDA
Listing Terms Cash, Conventional, VA, USDA
Financing Cash,Conventional,VA,USDA
Special Listing Condition Standard
Pets Allowed Cats OK, Case by Case Basis
Read Less

Bought with Crystal Sullivan • Berkshire Hathaway HomeServices PenFed Realty
GET MORE INFORMATION




