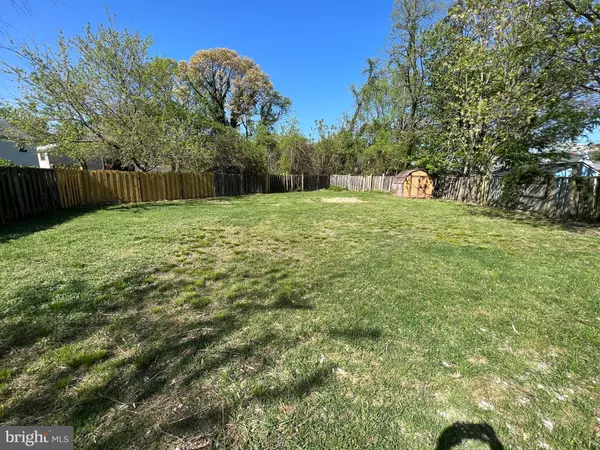For more information regarding the value of a property, please contact us for a free consultation.
556 E PARK CT Glen Burnie, MD 21061
Want to know what your home might be worth? Contact us for a FREE valuation!

Our team is ready to help you sell your home for the highest possible price ASAP
Key Details
Sold Price $357,600
Property Type Single Family Home
Sub Type Twin/Semi-Detached
Listing Status Sold
Purchase Type For Sale
Square Footage 1,552 sqft
Price per Sqft $230
Subdivision East Park Village
MLS Listing ID MDAA2055530
Sold Date 07/17/23
Style Split Level
Bedrooms 3
Full Baths 2
HOA Y/N N
Abv Grd Liv Area 832
Originating Board BRIGHT
Year Built 1977
Annual Tax Amount $2,510
Tax Year 2023
Lot Size 7,840 Sqft
Acres 0.18
Property Description
Completely updated and upgraded! 3 bedrooms, 2 full baths. New roof, new hvac, new water heater, new windows. Renovated kitchen with quartz counter top, solid wood cabinets with slow close drawers. new stainless steel appliances. New flooring throughout. LVP Luxury Vinyl Plank, waterproof. Updated bathrooms. Rebuilt deck overlooking a spacious fenced back yard. Basement is fully finished with walk out steps to yard. shed is AS-IS. agent is related to seller
Location
State MD
County Anne Arundel
Zoning R5
Rooms
Basement Full, Fully Finished
Main Level Bedrooms 2
Interior
Hot Water Electric
Heating Heat Pump(s)
Cooling Central A/C
Flooring Hardwood, Carpet
Fireplace N
Heat Source Electric
Exterior
Utilities Available Electric Available
Water Access N
Accessibility None
Garage N
Building
Lot Description SideYard(s), Front Yard, Cul-de-sac
Story 2
Foundation Block
Sewer Public Sewer
Water Public
Architectural Style Split Level
Level or Stories 2
Additional Building Above Grade, Below Grade
Structure Type Dry Wall
New Construction N
Schools
High Schools Old Mill
School District Anne Arundel County Public Schools
Others
Pets Allowed Y
Senior Community No
Tax ID 020423190003762
Ownership Fee Simple
SqFt Source Estimated
Acceptable Financing Conventional, Cash, FHA, VA
Listing Terms Conventional, Cash, FHA, VA
Financing Conventional,Cash,FHA,VA
Special Listing Condition Standard
Pets Allowed No Pet Restrictions
Read Less

Bought with Jared Schwartz • Berkshire Hathaway HomeServices PenFed Realty



