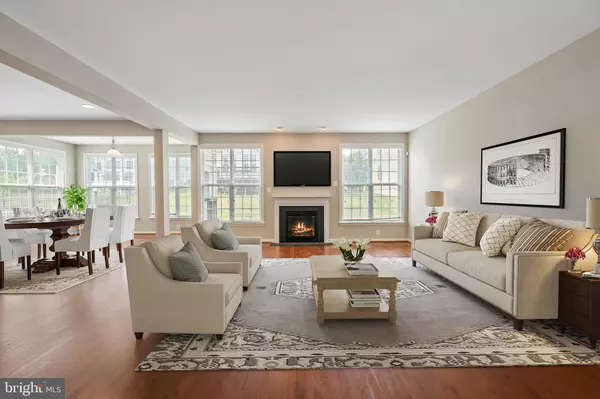For more information regarding the value of a property, please contact us for a free consultation.
14975 KEAVY PL Haymarket, VA 20169
Want to know what your home might be worth? Contact us for a FREE valuation!

Our team is ready to help you sell your home for the highest possible price ASAP
Key Details
Sold Price $675,000
Property Type Single Family Home
Sub Type Detached
Listing Status Sold
Purchase Type For Sale
Square Footage 3,337 sqft
Price per Sqft $202
Subdivision Sherwood Forest
MLS Listing ID VAPW2052430
Sold Date 07/21/23
Style Colonial
Bedrooms 5
Full Baths 3
Half Baths 1
HOA Fees $25/mo
HOA Y/N Y
Abv Grd Liv Area 2,466
Originating Board BRIGHT
Year Built 2013
Annual Tax Amount $7,077
Tax Year 2022
Lot Size 6,385 Sqft
Acres 0.15
Property Description
Your stunning move-in ready home is located on a quiet cul-de-sac located within Sherwood Forest community with over 3600 finished sq/ft and walking distance to Historic Haymarket and all it has to offer!! You are greeted with stunning hardwood flooring throughout the open main level floor plan. The kitchen offers granite and provides plenty of space and cabinets for storage with a large center island, table space and breakfast bar area for meals on the go. The kitchen opens to a breakfast area/dining area and expansive Family room featuring a gas fireplace. The expansive Primary bedroom features a tray ceiling with fan, 2 walk in closets and attached ensuite with dual vanities, soaking tub and walk-in shower. The upper level completed with 3 additional bedrooms that share a hall bathroom with double sinks. The basement has great space for entertaining, a large 5th bedroom with full bathroom and a walk-up along with an unfinished area that provides plenty of storage space. Great location, just mins to Rte 29, I-66, Rte 15, restaurants, shopping, hospital, wineries, breweries and much, much more!! **Accepting backup Offers
Location
State VA
County Prince William
Zoning PMR
Rooms
Basement Full, Partially Finished, Walkout Stairs, Windows, Connecting Stairway
Interior
Interior Features Recessed Lighting
Hot Water Natural Gas
Heating Forced Air
Cooling Central A/C
Flooring Hardwood, Carpet, Ceramic Tile
Fireplaces Number 1
Equipment Built-In Microwave, Dishwasher, Disposal, Dryer - Electric, Exhaust Fan, Oven - Single, Washer
Appliance Built-In Microwave, Dishwasher, Disposal, Dryer - Electric, Exhaust Fan, Oven - Single, Washer
Heat Source Natural Gas
Laundry Upper Floor
Exterior
Parking Features Garage - Front Entry
Garage Spaces 2.0
Water Access N
Accessibility None
Attached Garage 2
Total Parking Spaces 2
Garage Y
Building
Story 3
Foundation Other
Sewer Public Sewer
Water Public
Architectural Style Colonial
Level or Stories 3
Additional Building Above Grade, Below Grade
Structure Type 9'+ Ceilings,Tray Ceilings
New Construction N
Schools
School District Prince William County Public Schools
Others
Senior Community No
Tax ID 7298-91-0404
Ownership Fee Simple
SqFt Source Assessor
Security Features Electric Alarm
Acceptable Financing Conventional, FHA, VA, Cash
Listing Terms Conventional, FHA, VA, Cash
Financing Conventional,FHA,VA,Cash
Special Listing Condition Standard
Read Less

Bought with Cathleen Connolly • Long & Foster Real Estate, Inc.
GET MORE INFORMATION




