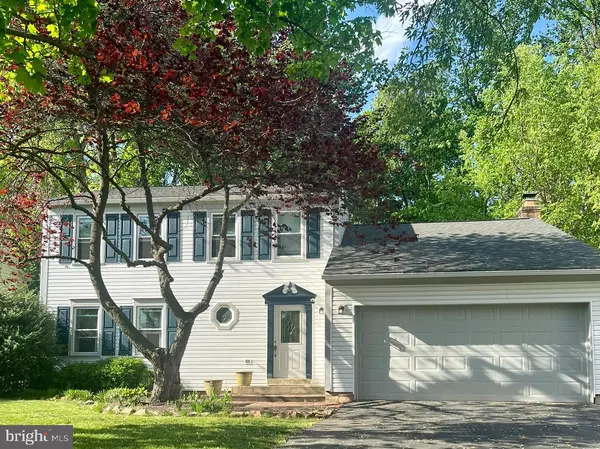For more information regarding the value of a property, please contact us for a free consultation.
12722 FANTASIA DR Herndon, VA 20170
Want to know what your home might be worth? Contact us for a FREE valuation!

Our team is ready to help you sell your home for the highest possible price ASAP
Key Details
Sold Price $665,000
Property Type Single Family Home
Sub Type Detached
Listing Status Sold
Purchase Type For Sale
Square Footage 2,080 sqft
Price per Sqft $319
Subdivision Kingston Chase
MLS Listing ID VAFX2126768
Sold Date 07/21/23
Style Colonial
Bedrooms 3
Full Baths 2
Half Baths 1
HOA Fees $34/ann
HOA Y/N Y
Abv Grd Liv Area 1,716
Originating Board BRIGHT
Year Built 1981
Annual Tax Amount $6,714
Tax Year 2023
Lot Size 8,539 Sqft
Acres 0.2
Property Description
What a great home! This one backs to woods and has a fenced back yard with a big brick patio for outside entertaining. Three levels of living space that total over 2000 sq. ft. The main level has a separate living room and dining room plus an updated kitchen, breakfast area and a cathedral ceiling family room with floor to ceiling fireplace. The exit to the back yard is from the family room. The kitchen has painted gray cabinetry, white quartz countertops, brushed nickel hardware and a undermount Stainless Steel sink. The appliances include a new glass top stove (2021), dishwasher (2020), refrigerator (2012) . Upstairs there are three bedrooms , one is the primary with two closets, a dressing area and full bath. There is another full bath for the other two bedrooms. The lower level has a big rec room plus a utility/storage room that can keep all your holiday decorations easily accessible. The two car garage has additional storage space.
Outside you will see gorgeous flowering trees, and a beautiful yard. The windows were replaced in 2009/2010 , HVAC (2021), new roof (2019) new vinyl siding (2019)
There is a community tot lot and swimming pool is close proximity to the home as well as the Clearview Elementary School.
You are close to Dulles International Airport (5.9 miles) and the new Silver Line Metro station (3.1 miles)
Location
State VA
County Fairfax
Zoning 131
Direction West
Rooms
Other Rooms Living Room, Dining Room, Bedroom 2, Bedroom 3, Kitchen, Family Room, Breakfast Room, Bedroom 1, Laundry, Recreation Room, Storage Room
Basement Connecting Stairway, Heated, Improved, Interior Access, Partially Finished, Poured Concrete
Interior
Interior Features Attic/House Fan, Dining Area, Family Room Off Kitchen, Floor Plan - Open, Formal/Separate Dining Room, Kitchen - Eat-In, Kitchen - Table Space, Upgraded Countertops, Walk-in Closet(s), Window Treatments, Wood Floors, Carpet, Ceiling Fan(s), Primary Bath(s)
Hot Water Electric
Heating Heat Pump(s)
Cooling Central A/C, Ceiling Fan(s)
Flooring Hardwood, Carpet, Vinyl, Ceramic Tile
Fireplaces Number 1
Fireplaces Type Wood, Screen
Equipment Dishwasher, Disposal, Dryer, Exhaust Fan, Extra Refrigerator/Freezer, Icemaker, Microwave, Refrigerator, Stove, Washer, Water Heater, Dryer - Electric, Oven/Range - Electric, Range Hood
Fireplace Y
Window Features Double Hung,Double Pane,Screens
Appliance Dishwasher, Disposal, Dryer, Exhaust Fan, Extra Refrigerator/Freezer, Icemaker, Microwave, Refrigerator, Stove, Washer, Water Heater, Dryer - Electric, Oven/Range - Electric, Range Hood
Heat Source Electric
Laundry Lower Floor, Has Laundry, Basement, Washer In Unit, Dryer In Unit
Exterior
Exterior Feature Patio(s)
Parking Features Garage - Front Entry, Additional Storage Area
Garage Spaces 4.0
Fence Fully, Wood
Amenities Available Club House, Pool - Outdoor, Tot Lots/Playground, Tennis Courts
Water Access N
View Trees/Woods
Roof Type Composite
Street Surface Black Top
Accessibility None
Porch Patio(s)
Road Frontage City/County
Attached Garage 2
Total Parking Spaces 4
Garage Y
Building
Story 3
Foundation Concrete Perimeter, Slab
Sewer Public Sewer
Water Public
Architectural Style Colonial
Level or Stories 3
Additional Building Above Grade, Below Grade
Structure Type Cathedral Ceilings
New Construction N
Schools
Elementary Schools Clearview
Middle Schools Herndon
High Schools Herndon
School District Fairfax County Public Schools
Others
Pets Allowed Y
HOA Fee Include Management,Snow Removal,Reserve Funds
Senior Community No
Tax ID 0102 04 0298
Ownership Fee Simple
SqFt Source Assessor
Acceptable Financing Cash, Conventional, FHA, VA
Listing Terms Cash, Conventional, FHA, VA
Financing Cash,Conventional,FHA,VA
Special Listing Condition Standard
Pets Allowed No Pet Restrictions
Read Less

Bought with Stacie M Hennig-Davis • Compass
GET MORE INFORMATION




