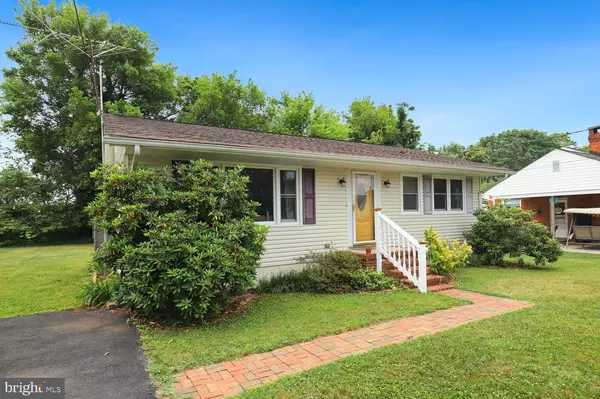For more information regarding the value of a property, please contact us for a free consultation.
303 RUMFORD RD Fredericksburg, VA 22405
Want to know what your home might be worth? Contact us for a FREE valuation!

Our team is ready to help you sell your home for the highest possible price ASAP
Key Details
Sold Price $330,000
Property Type Single Family Home
Sub Type Detached
Listing Status Sold
Purchase Type For Sale
Square Footage 1,348 sqft
Price per Sqft $244
Subdivision Tylertown
MLS Listing ID VAST2022082
Sold Date 07/21/23
Style Ranch/Rambler
Bedrooms 3
Full Baths 2
HOA Y/N N
Abv Grd Liv Area 1,348
Originating Board BRIGHT
Year Built 1974
Annual Tax Amount $1,780
Tax Year 2022
Property Description
Beautiful One-Level Rambler with Additional Primary Bedroom En Suite. This meticulously maintained and move-in ready one-level rambler is a true gem. Situated in a desirable neighborhood, this home boasts three spacious bedrooms with the added luxury of a primary bedroom en suite. With a recent upgrade of a new heat pump in March, you can enjoy the perfect indoor climate all year round. As you step into the home, you are greeted by a welcoming and bright living space. The open floor plan seamlessly connects the living room and kitchen, providing an ideal space for entertaining. The large windows flood the room with natural light, creating a warm and inviting atmosphere. The kitchen is a chef's delight, featuring ample countertop space, and plenty of storage for all your culinary needs. Whether you're preparing a quick weekday meal or hosting a dinner party, this kitchen is sure to impress.
Down the hallway, you'll find three generously sized bedrooms, each with its own unique charm and character. The additional primary bedroom en suite is a recent addition to the home, offering a private oasis where you can unwind and relax after a long day. It features a spacious bedroom area, a well-appointed en suite bathroom with modern fixtures, and a walk-in closet. The exterior of the house is just as inviting as the interior. A well-manicured lawn, landscaping, and charming curb appeal of the property. The backyard provides a perfect space for outdoor activities or simply enjoying the tranquility of your own private oasis. This home has been lovingly cared for by its current owners, and it shows. The attention to detail and maintenance is evident throughout, making it truly move-in ready. The new heat pump installed in March ensures energy-efficient heating and cooling, providing comfort and savings. Don't miss the opportunity to make this delightful property your own. Schedule a viewing today!
Location
State VA
County Stafford
Zoning R1
Rooms
Main Level Bedrooms 3
Interior
Hot Water Electric
Heating Heat Pump(s)
Cooling Heat Pump(s)
Equipment Built-In Microwave, Dryer, Washer, Dishwasher, Refrigerator, Stove
Appliance Built-In Microwave, Dryer, Washer, Dishwasher, Refrigerator, Stove
Heat Source Electric
Exterior
Water Access N
Accessibility None
Garage N
Building
Story 1
Foundation Other
Sewer Public Sewer
Water Public
Architectural Style Ranch/Rambler
Level or Stories 1
Additional Building Above Grade, Below Grade
New Construction N
Schools
Elementary Schools Falmouth
Middle Schools Edward E. Drew
High Schools Stafford
School District Stafford County Public Schools
Others
Senior Community No
Tax ID 58B 1E 9
Ownership Fee Simple
SqFt Source Assessor
Special Listing Condition Standard
Read Less

Bought with Maria Flores-Hernandez • Samson Properties
GET MORE INFORMATION




