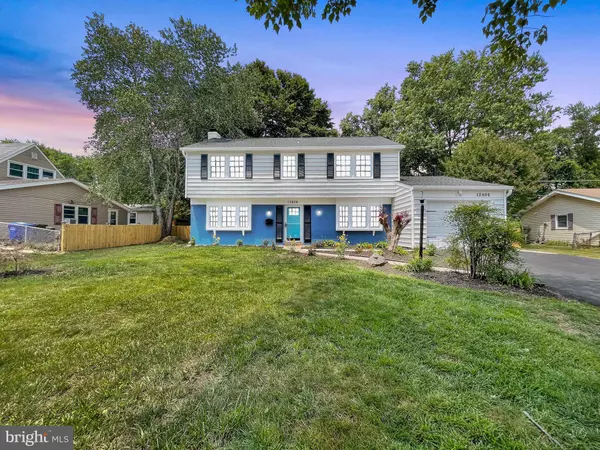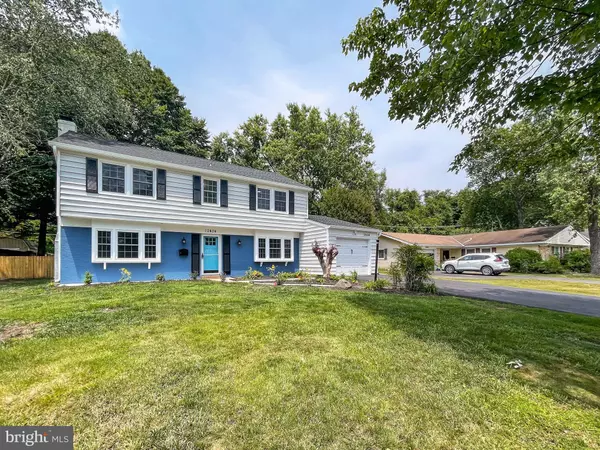For more information regarding the value of a property, please contact us for a free consultation.
12404 MELODY TURN Bowie, MD 20715
Want to know what your home might be worth? Contact us for a FREE valuation!

Our team is ready to help you sell your home for the highest possible price ASAP
Key Details
Sold Price $551,000
Property Type Single Family Home
Sub Type Detached
Listing Status Sold
Purchase Type For Sale
Square Footage 2,503 sqft
Price per Sqft $220
Subdivision Meadowbrook
MLS Listing ID MDPG2081160
Sold Date 07/11/23
Style Colonial
Bedrooms 4
Full Baths 2
Half Baths 1
HOA Y/N N
Abv Grd Liv Area 2,503
Originating Board BRIGHT
Year Built 1965
Annual Tax Amount $5,761
Tax Year 2023
Lot Size 0.280 Acres
Acres 0.28
Property Description
Welcome to 12404 Melody Turn, Bowie, MD! This rare, practically new build has undergone a complete remodel, showcasing a range of upgrades and features. From the brand-new HVAC system and water heater to the beautifully renovated floors, this home offers both comfort and style. The kitchen has been meticulously designed, featuring stunning quartz countertops, stainless steel appliances, and ample cabinet space. Additionally, the home includes a new washer and dryer for added convenience. The floors have been upgraded throughout, with new carpeting in the bedrooms, creating a cozy and inviting ambiance. The bathrooms have also been elegantly renovated, boasting modern fixtures and finishes.
Outside, you'll find a spacious and fenced-in backyard, perfect for outdoor activities and providing privacy and security. The property also boasts a newly paved driveway and a brand-new roof, 2 year old windows , ensuring both functionality and a fresh, updated look. Short commute to the Marc train, Dc , Baltimore , Annapolis , and both Bwi , Dc airports . Visit the nearby Bowie Town Center to shop your favorite stores , enjoy restaurants/ entertainment . Make this home in the well established Meadowbrook at Bel Air community yours today !
All offers due Tuesday ,26th @noon
Location
State MD
County Prince Georges
Zoning RSF95
Rooms
Other Rooms Living Room, Dining Room, Primary Bedroom, Bedroom 2, Bedroom 3, Bedroom 4, Kitchen, Family Room, Utility Room
Interior
Interior Features Kitchen - Country, Dining Area, Window Treatments, Primary Bath(s), Floor Plan - Traditional
Hot Water Natural Gas
Heating Forced Air
Cooling Ceiling Fan(s), Central A/C
Fireplace N
Window Features Double Pane,Screens
Heat Source Natural Gas
Exterior
Exterior Feature Patio(s)
Parking Features Garage - Front Entry, Inside Access, Built In
Garage Spaces 1.0
Fence Rear
Water Access N
Roof Type Fiberglass
Accessibility None
Porch Patio(s)
Attached Garage 1
Total Parking Spaces 1
Garage Y
Building
Lot Description Backs to Trees
Story 2
Foundation Slab
Sewer Public Sewer
Water Public
Architectural Style Colonial
Level or Stories 2
Additional Building Above Grade, Below Grade
Structure Type Dry Wall
New Construction N
Schools
School District Prince George'S County Public Schools
Others
Senior Community No
Tax ID 17141608082
Ownership Fee Simple
SqFt Source Estimated
Special Listing Condition Standard
Read Less

Bought with Markus " Mager • Houwzer, LLC



