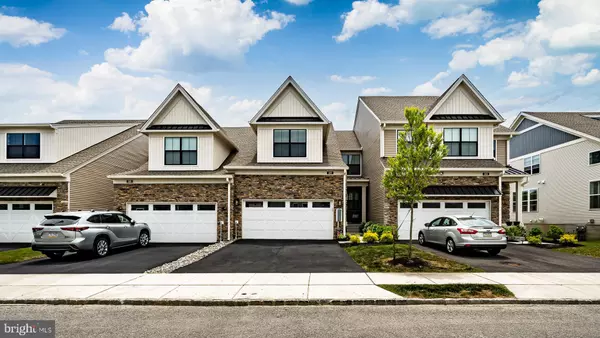For more information regarding the value of a property, please contact us for a free consultation.
142 KENNEDY DR Media, PA 19063
Want to know what your home might be worth? Contact us for a FREE valuation!

Our team is ready to help you sell your home for the highest possible price ASAP
Key Details
Sold Price $760,000
Property Type Townhouse
Sub Type Interior Row/Townhouse
Listing Status Sold
Purchase Type For Sale
Square Footage 2,992 sqft
Price per Sqft $254
Subdivision Franklin Station
MLS Listing ID PADE2047430
Sold Date 07/25/23
Style Colonial
Bedrooms 3
Full Baths 2
Half Baths 2
HOA Fees $273/mo
HOA Y/N Y
Abv Grd Liv Area 2,138
Originating Board BRIGHT
Year Built 2021
Annual Tax Amount $12,000
Tax Year 2023
Property Description
Introducing the exquisite "Carriage Collection" by Toll Brothers. These beautiful homes range from $700K to $898K with move in dates of June and October. To build this unit today it would cost you over $900K, including final selection of builder options (which are not usually shown in base prices). We are pleased to present a truly exceptional opportunity for immediate possession. 142 Kennedy Drive is loaded with desirable features and upgrades and is available right now at a price of $850K (see attached current pricing sheet with comp). Act promptly to secure this move-in ready gem before it's gone!
Spanning 2992 square feet, this residence boasts 3 spacious bedrooms, 2 full baths, and 2 half baths. To enhance its elegance, this home offers over $160K worth of personalized upgrades above the base price. Builders luxury upgrades totaling over 100k. (see attached document). A beautiful finished basement featuring a versatile office, a comfortable family room, and an extra powder room for 60k.
Upon entering, you will be greeted by beautiful hardwood floors that seamlessly flow into an innovative open concept design encompassing the dining room, living room, and kitchen. The kitchen itself is a culinary haven, featuring granite countertops, soft-close cabinets, a subway tile backsplash, stainless steel appliances, and a convenient gas cooktop with a hood. Adjacent to the kitchen is a generously sized private Trex deck, offering tranquility and nature views, as this home is situated at the back of the subdivision, ensuring no townhomes obstruct your scenery. The perfect place to savor your morning coffee, grilling delicious meals, or unwinding with a glass of wine. The first floor also encompasses a laundry area, a powder room, and access to the two-car garage, ensuring utmost convenience and functionality.
On the second floor, you'll discover two spacious bedrooms and a well-appointed hall bath with tile flooring and a double-sink vanity. The oversized primary bedroom exudes grandeur with its vaulted ceiling, ample space for large furniture, and a cozy sitting area. Notably, the primary suite includes a remarkable walk-in closet. The en suite full bathroom has been upgraded with tile flooring, a walk-in shower featuring a tiled bench seat, granite countertop with a porcelain double-sink vanity, and a water closet conveniently nestled within a generously sized linen closet.
The fully furnished basement (not included in the base models) provides an abundance of extra living space. Revel in the luxury vinyl plank flooring as you explore the spacious family room, perfect for relaxation and entertainment. Additionally, an office with elegant glass French doors and ample closet space ensures a comfortable and productive workspace. The basement also features a conveniently located powder room with a closet, bringing the total count to 2 full baths and 2 half baths. Step outside the sliding doors for even more scenic views and quick access to the surrounding community.
Franklin Station, situated in the heart of Delaware County, presents a master-planned community designed for luxurious resort-style living. This is the epitome of low maintenance living, with on-site amenities including a clubhouse with a fitness center, an outdoor swimming pool, and a delightful fire pit. Just minutes away, you'll discover an array of exquisite dining options, sensational shopping destinations, and cultural and recreational opportunities. Conveniently positioned near major highways such as I-95, I-476, and Routes 1, 252, and 202, Franklin Station ensures effortless commuting and connectivity.
This exceptional property is being sold by the owners after just a year and a half of minimal use, as it served as their secondary home. Take advantage of this rare opportunity to acquire a completely move-in ready residence of this caliber. Schedule your tour today!
Location
State PA
County Delaware
Area Middletown Twp (10427)
Zoning RESIDENTIAL
Rooms
Other Rooms Family Room, Office
Basement Full, Partially Finished, Walkout Level, Interior Access
Interior
Interior Features Kitchen - Island, Pantry, Floor Plan - Open, Dining Area, Family Room Off Kitchen, Walk-in Closet(s)
Hot Water Electric
Heating Forced Air
Cooling Central A/C
Flooring Hardwood, Luxury Vinyl Plank, Carpet
Equipment Oven/Range - Gas, Range Hood, Refrigerator, Stainless Steel Appliances, Washer, Dryer, Water Heater, Built-In Microwave, Dishwasher
Appliance Oven/Range - Gas, Range Hood, Refrigerator, Stainless Steel Appliances, Washer, Dryer, Water Heater, Built-In Microwave, Dishwasher
Heat Source Natural Gas
Laundry Main Floor
Exterior
Exterior Feature Deck(s)
Parking Features Built In
Garage Spaces 2.0
Amenities Available Swimming Pool, Fitness Center, Community Center, Game Room, Bike Trail, Jog/Walk Path
Water Access N
View Scenic Vista, Trees/Woods
Accessibility 2+ Access Exits
Porch Deck(s)
Attached Garage 2
Total Parking Spaces 2
Garage Y
Building
Lot Description Backs to Trees
Story 2
Foundation Concrete Perimeter
Sewer Public Sewer
Water Public
Architectural Style Colonial
Level or Stories 2
Additional Building Above Grade, Below Grade
New Construction N
Schools
School District Rose Tree Media
Others
HOA Fee Include Common Area Maintenance,Lawn Maintenance,Pool(s),Snow Removal
Senior Community No
Tax ID 27-00-03001-21
Ownership Fee Simple
SqFt Source Estimated
Acceptable Financing Cash, Conventional, FHA, VA
Listing Terms Cash, Conventional, FHA, VA
Financing Cash,Conventional,FHA,VA
Special Listing Condition Standard
Read Less

Bought with Dhruv Amin • Shanti Realty LLC
GET MORE INFORMATION




