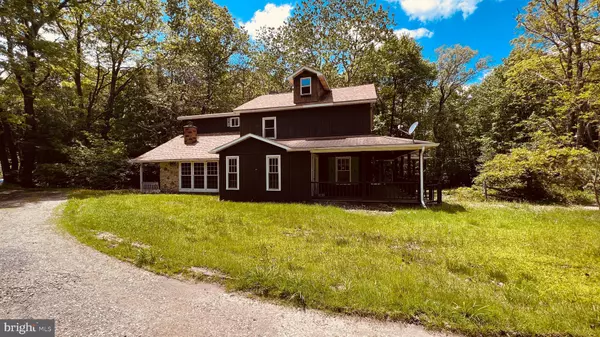For more information regarding the value of a property, please contact us for a free consultation.
225 LEPPERT RD Central City, PA 15926
Want to know what your home might be worth? Contact us for a FREE valuation!

Our team is ready to help you sell your home for the highest possible price ASAP
Key Details
Sold Price $81,000
Property Type Single Family Home
Sub Type Detached
Listing Status Sold
Purchase Type For Sale
Square Footage 2,375 sqft
Price per Sqft $34
Subdivision Shade Township
MLS Listing ID PASS2000126
Sold Date 07/27/23
Style Bi-level
Bedrooms 4
Full Baths 1
HOA Y/N N
Abv Grd Liv Area 2,375
Originating Board BRIGHT
Year Built 1945
Annual Tax Amount $1,728
Tax Year 2023
Lot Size 3.390 Acres
Acres 3.39
Property Description
Sold as-is.
Restore this beautiful 2 Story Home with 4 Bedrooms, 2 Baths on private wooded 3.594 Acres to its former glory! Priced right - repairs needed, sold as-is, NO repairs before settlement, inspection for information only, . no utilities restored, or restorable before closing Country kitchen w/breakfast nook, den, living & family rooms, vaulted ceilings, fireplace & woodburner, main floor laundry & full bath(needs renovations/finished). wainscoting, loft, gorgeous views of the woods & landscaping from all windows. Wrap around porch & gazebo w/skylights. Stream/run on property.
High water table in area; water in basement - furnace and hot water tank submerged.
NO repairs before settlement.
Proof of funds required - cash needed.
No home sale contingency.
No escalation clauses.
Shared drive, shared septic
Parcels 390017740 (2.614 acres) and 390036690 (0.98acres)=3.594 acres
Location
State PA
County Somerset
Area Shade Twp (15639)
Zoning CALL COUNTY 814-445-1544
Rooms
Other Rooms Living Room, Bedroom 2, Bedroom 3, Bedroom 4, Kitchen, Family Room, Den, Basement, Bedroom 1, Laundry, Other, Bathroom 2
Basement Unfinished, Sump Pump, Interior Access
Main Level Bedrooms 1
Interior
Interior Features Other, Double/Dual Staircase, Stove - Wood, Wainscotting, Breakfast Area, Additional Stairway, Ceiling Fan(s), Entry Level Bedroom, Kitchen - Table Space
Hot Water Electric
Heating Forced Air
Cooling Ceiling Fan(s)
Fireplaces Number 2
Fireplaces Type Brick, Free Standing, Screen
Equipment Oven/Range - Electric, Microwave, Range Hood, Dishwasher
Fireplace Y
Window Features Double Pane,Skylights,Double Hung
Appliance Oven/Range - Electric, Microwave, Range Hood, Dishwasher
Heat Source Oil
Laundry Has Laundry, Main Floor
Exterior
Exterior Feature Porch(es), Wrap Around, Deck(s), Balcony
Water Access N
Accessibility Entry Slope <1'
Porch Porch(es), Wrap Around, Deck(s), Balcony
Road Frontage Private
Garage N
Building
Lot Description Backs to Trees, Stream/Creek
Story 3
Foundation Permanent
Sewer Shared Septic
Water Well
Architectural Style Bi-level
Level or Stories 3
Additional Building Above Grade, Below Grade
New Construction N
Schools
School District Somerset County Public Schools
Others
Senior Community No
Tax ID NO TAX RECORD
Ownership Fee Simple
SqFt Source Estimated
Special Listing Condition REO (Real Estate Owned)
Read Less

Bought with Non Member • Metropolitan Regional Information Systems, Inc.
GET MORE INFORMATION




