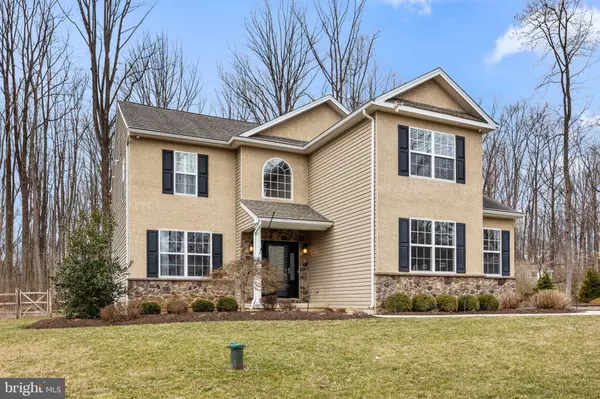For more information regarding the value of a property, please contact us for a free consultation.
53 FOX HILL RD Quakertown, PA 18951
Want to know what your home might be worth? Contact us for a FREE valuation!

Our team is ready to help you sell your home for the highest possible price ASAP
Key Details
Sold Price $765,000
Property Type Single Family Home
Sub Type Detached
Listing Status Sold
Purchase Type For Sale
Square Footage 2,682 sqft
Price per Sqft $285
Subdivision Fox Hill
MLS Listing ID PABU2045160
Sold Date 07/27/23
Style Colonial
Bedrooms 4
Full Baths 2
Half Baths 1
HOA Y/N N
Abv Grd Liv Area 2,682
Originating Board BRIGHT
Year Built 2015
Annual Tax Amount $7,811
Tax Year 2023
Lot Size 1.929 Acres
Acres 1.93
Lot Dimensions 215 x386
Property Description
Come experience this stunning colonial home nestled on a partially wooded lot in Fox Hill Estates, just a stone’s throw away from Nockamixon State Park! Professional landscaping leads the way to the beautiful and inviting front door. Upon entering this lovely home, you are greeted by the bright and cheery two-story foyer that leads you down the hall to the nicely sized Great Room. The Great Room includes a gorgeous gas fireplace and is open the amazing kitchen enhanced with ample cabinets, granite counters, gas cooking, stainless steel appliances and a breakfast area that overlooks your back yard oasis. The formal dining room is enhanced with crown molding and attractive overhead lighting. Continue to the second level of this home and discover the Primary bedroom with additional sitting room, huge walk-in closet, mini-split air unit for additional comfort and an ensuite with corner soaking tub, stall shower and lovely two sink vanity. Take a stroll down the hall and you will find three additional nice sized bedrooms, hall bath and the second level laundry room with utility sink and a washer/dry approx. 1 yr. old. The lowest level of this home awaits your vision for additional living space with having an egress window. A mud room off of the two-car garage, a first-floor powder room, fully fenced rear yard with shed, whole house generator, security system, high efficiency heater/air conditioning system, water softening system, upgraded lighting inside and outside, tubing built in the walls for easy cable wiring, outlets in the floors for safety and a built-in rock in the basement are a few of the additional highlights of this spectacular home! This home has an awesome location with it being in such close proximity to Lake Nockamixon, easy access to Doylestown and in the Pennridge School District.
Location
State PA
County Bucks
Area East Rockhill Twp (10112)
Zoning R
Rooms
Other Rooms Dining Room, Primary Bedroom, Sitting Room, Bedroom 2, Bedroom 3, Bedroom 4, Kitchen, Family Room, Basement, Breakfast Room, Primary Bathroom
Basement Full, Poured Concrete, Sump Pump, Unfinished
Interior
Interior Features Breakfast Area, Ceiling Fan(s), Crown Moldings, Dining Area, Family Room Off Kitchen, Soaking Tub, Walk-in Closet(s), Water Treat System, Wood Floors
Hot Water Propane
Heating Forced Air
Cooling Central A/C
Fireplaces Number 1
Fireplaces Type Gas/Propane
Equipment Built-In Microwave, Dishwasher, Dryer - Gas, Oven/Range - Gas, Refrigerator, Washer - Front Loading
Furnishings No
Fireplace Y
Appliance Built-In Microwave, Dishwasher, Dryer - Gas, Oven/Range - Gas, Refrigerator, Washer - Front Loading
Heat Source Propane - Leased
Laundry Upper Floor
Exterior
Parking Features Garage Door Opener, Garage - Side Entry, Inside Access
Garage Spaces 6.0
Fence Split Rail, Rear, Fully, Other
Water Access N
Accessibility None
Attached Garage 2
Total Parking Spaces 6
Garage Y
Building
Lot Description Backs to Trees, Front Yard, Landscaping, Rear Yard, SideYard(s)
Story 2
Foundation Concrete Perimeter
Sewer On Site Septic
Water Well
Architectural Style Colonial
Level or Stories 2
Additional Building Above Grade, Below Grade
New Construction N
Schools
Elementary Schools Deibler
Middle Schools Pennridge Central
High Schools Pennridge
School District Pennridge
Others
Senior Community No
Tax ID 12-006-022-003
Ownership Fee Simple
SqFt Source Assessor
Special Listing Condition Standard
Read Less

Bought with Anastasiya Hulayev • RE/MAX Regency Realty
GET MORE INFORMATION




