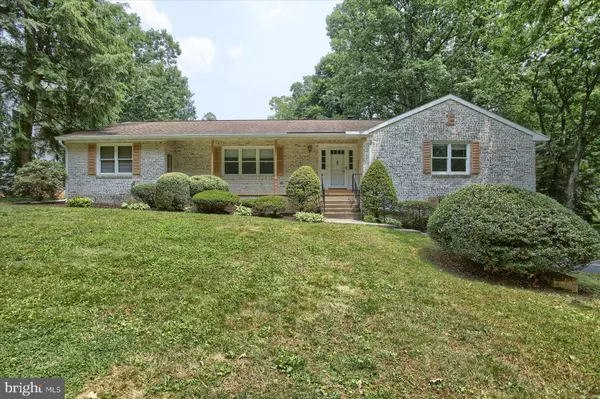For more information regarding the value of a property, please contact us for a free consultation.
21 FOREST DR Mechanicsburg, PA 17055
Want to know what your home might be worth? Contact us for a FREE valuation!

Our team is ready to help you sell your home for the highest possible price ASAP
Key Details
Sold Price $283,125
Property Type Single Family Home
Sub Type Detached
Listing Status Sold
Purchase Type For Sale
Square Footage 2,058 sqft
Price per Sqft $137
Subdivision Sunnyland
MLS Listing ID PACB2021748
Sold Date 07/28/23
Style Raised Ranch/Rambler
Bedrooms 2
Full Baths 2
HOA Y/N N
Abv Grd Liv Area 1,958
Originating Board BRIGHT
Year Built 1966
Annual Tax Amount $4,578
Tax Year 2023
Lot Size 0.500 Acres
Acres 0.5
Property Description
Location! Location! Location! This 2 Bedroom, 2 full bath stately brick ranch has plenty of space to spread out and several options for additional bedrooms. Beautiful brick front and a cozy front porch greet you. Every room in this home is oversized including both the family and living rooms. The newly remodeled kitchen opens up to the family room. It has a great view of the propane gas fireplace and large windows let in the natural light. The kitchen features plenty of cabinetry and countertops with a massive island. Thoughtfully designed for entertaining and offers great storage options. All the kitchen appliances are new as of 2020. A coffee bar and concealed (and very convenient!) laundry area complete the space. The size of the primary suite will thrill you. It features a full bath and double closets. It's close to schools, major roadways, and shopping, but still has a back yard to envy with a mature park like setting. Admire the landscaping and watch the deer and wildlife from the comfort of your covered deck. If you prefer to enjoy the outdoors from inside, then relax in the front sunroom. The full basement offers a finished den area and plenty of space to finish for additional bedrooms or living areas. An oversized 2 car garage is sure to fit your vehicles. Many updates since 2019: New furnace, new water heater, new 200 amp electric panel, new garage door and opener, radon system, and remodeled kitchen with new refrigerator, gas range, and dishwasher.
Location
State PA
County Cumberland
Area Upper Allen Twp (14442)
Zoning RESIDENTIAL
Rooms
Other Rooms Living Room, Primary Bedroom, Bedroom 2, Kitchen, Family Room, Den, Foyer, Sun/Florida Room, Laundry, Bathroom 1, Primary Bathroom
Basement Daylight, Partial, Drain, Garage Access, Interior Access, Outside Entrance, Space For Rooms
Main Level Bedrooms 2
Interior
Interior Features Attic, Built-Ins, Carpet, Ceiling Fan(s), Crown Moldings, Floor Plan - Traditional, Intercom, Kitchen - Eat-In, Primary Bath(s), Stall Shower, Kitchen - Island, Combination Kitchen/Living, Dining Area
Hot Water Electric
Heating Baseboard - Hot Water
Cooling Central A/C, Ceiling Fan(s)
Flooring Carpet
Fireplaces Number 1
Fireplaces Type Fireplace - Glass Doors, Gas/Propane
Equipment Dishwasher, Refrigerator, Dryer, Oven/Range - Gas, Washer
Fireplace Y
Appliance Dishwasher, Refrigerator, Dryer, Oven/Range - Gas, Washer
Heat Source Oil
Laundry Main Floor
Exterior
Exterior Feature Deck(s), Porch(es), Roof
Parking Features Garage - Side Entry, Garage Door Opener
Garage Spaces 6.0
Water Access N
Roof Type Architectural Shingle
Accessibility None
Porch Deck(s), Porch(es), Roof
Attached Garage 2
Total Parking Spaces 6
Garage Y
Building
Story 2
Foundation Block, Active Radon Mitigation
Sewer Public Sewer
Water Public
Architectural Style Raised Ranch/Rambler
Level or Stories 2
Additional Building Above Grade, Below Grade
New Construction N
Schools
Middle Schools Mechanicsburg
High Schools Mechanicsburg Area
School District Mechanicsburg Area
Others
Pets Allowed Y
Senior Community No
Tax ID 42-25-0030-068
Ownership Fee Simple
SqFt Source Estimated
Acceptable Financing Cash, Conventional, FHA, VA
Horse Property N
Listing Terms Cash, Conventional, FHA, VA
Financing Cash,Conventional,FHA,VA
Special Listing Condition Standard
Pets Allowed No Pet Restrictions
Read Less

Bought with DALE E. STIPE • Coldwell Banker Realty
GET MORE INFORMATION




