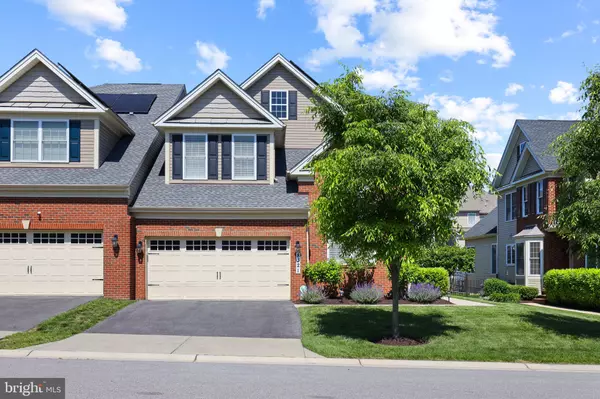For more information regarding the value of a property, please contact us for a free consultation.
8321 CANYON OAK DR Severn, MD 21144
Want to know what your home might be worth? Contact us for a FREE valuation!

Our team is ready to help you sell your home for the highest possible price ASAP
Key Details
Sold Price $720,000
Property Type Single Family Home
Sub Type Twin/Semi-Detached
Listing Status Sold
Purchase Type For Sale
Square Footage 2,963 sqft
Price per Sqft $242
Subdivision Arundel Forest - The Carriages
MLS Listing ID MDAA2060410
Sold Date 07/28/23
Style Carriage House
Bedrooms 3
Full Baths 3
Half Baths 1
HOA Fees $180/mo
HOA Y/N Y
Abv Grd Liv Area 2,963
Originating Board BRIGHT
Year Built 2017
Annual Tax Amount $6,021
Tax Year 2022
Lot Size 5,520 Sqft
Acres 0.13
Property Description
Live your luxury in this stunning carriage home in the sought-after community of Arundel Forest. This 3 bedroom/3.5 bath Toll Brothers Bucknell-style beauty was just built in 2017, offering the highest quality finishes and luxurious amenities. Low-maintenance and luxurious engineered hardwoods are found thoroughout, complimented by high ceilings, oversized windows, and elegant touches. Wrap yourself in modern luxury in this well-appointed home, where a gracious 2-story foyer welcomes you inside, flanked by a formal living room and a convenient home office. Plantation shutters on the windows and a neutral palette add style, and the open-concept living leads effortlessly to the gourmet kitchen and living spaces. The fabulous kitchen offers white cabinetry, stainless steel appliances, and a huge center island with breakfast bar seating and pendant lighting overhead. Perfect for entertaining family and friends, the kitchen is open to the family room and sunroom. Boasting a cozy marble-surround gas fireplace and a cathedral ceiling, the family room is just the spot to unwind. The large sunroom is filled with light - your morning coffee is sure to taste better while lounging here! The sunroom leads out to the paver patio for easy indoor/outdoor entertaining. A rare find, this home features a main-level primary suite, complete with an elegant tray ceiling, walk-in closets, and a luxe ensuite bath. Enjoy outdoor entertaining at its finest on the spacious newly-added patio complete with a retractable awning for extra sunny days. A dramatic wide staircase leads to the upper level, where two oversized ensuite bedrooms offer their own upgraded attached full baths. The enormous open loft makes for the ultimate playroom or a great reading & relaxing space. Bring your vision to the unfinished lower level, where an additional 1,400 square feet with 9-foot ceilings await your design. This incredible home also offers a two-car garage, and solar panels that convey. Surrounded by lush, professional landscaping maintained by the community, there is also a neighborhood pool, jog trails, a clubhouse with a fitness room, and playgrounds to enjoy. Close to commuter routes including 175, 295, I-95, MD-32, and MD-100, offering convenient access to BWI Airport, Fort Meade, Columbia, Baltimore, and more. Opportunities to own in this coveted neighborhood don't come often - don't miss your chance!
Location
State MD
County Anne Arundel
Zoning R2
Rooms
Basement Unfinished, Outside Entrance
Main Level Bedrooms 1
Interior
Hot Water Natural Gas
Heating Heat Pump(s)
Cooling Central A/C
Fireplaces Number 1
Fireplace Y
Heat Source Electric
Exterior
Parking Features Garage - Front Entry
Garage Spaces 2.0
Amenities Available Club House, Common Grounds, Fitness Center, Pool - Outdoor, Tot Lots/Playground
Water Access N
Accessibility None
Attached Garage 2
Total Parking Spaces 2
Garage Y
Building
Story 3
Foundation Permanent
Sewer Public Sewer
Water Public
Architectural Style Carriage House
Level or Stories 3
Additional Building Above Grade, Below Grade
New Construction N
Schools
School District Anne Arundel County Public Schools
Others
HOA Fee Include Common Area Maintenance,Health Club,Pool(s),Lawn Maintenance
Senior Community No
Tax ID 020449490242898
Ownership Fee Simple
SqFt Source Assessor
Special Listing Condition Standard
Read Less

Bought with Andy Ahn • Realty 1 Maryland, LLC
GET MORE INFORMATION




