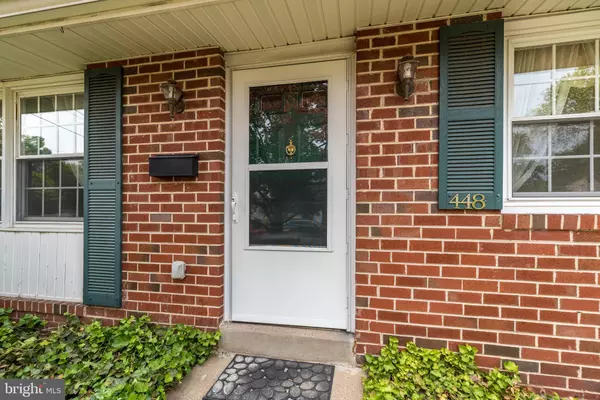For more information regarding the value of a property, please contact us for a free consultation.
448 WADE AVE Lansdale, PA 19446
Want to know what your home might be worth? Contact us for a FREE valuation!

Our team is ready to help you sell your home for the highest possible price ASAP
Key Details
Sold Price $450,000
Property Type Single Family Home
Sub Type Detached
Listing Status Sold
Purchase Type For Sale
Square Footage 1,845 sqft
Price per Sqft $243
Subdivision Lansdale
MLS Listing ID PAMC2074102
Sold Date 07/31/23
Style Colonial
Bedrooms 4
Full Baths 1
Half Baths 1
HOA Y/N N
Abv Grd Liv Area 1,470
Originating Board BRIGHT
Year Built 1963
Annual Tax Amount $5,710
Tax Year 2022
Lot Size 8,923 Sqft
Acres 0.2
Lot Dimensions 60.00 x 0.00
Property Description
Fantastic 4 bedroom colonial in sought after neighborhood conveniently located to Pennbrook Septa Rail Station, shopping, restaurants, parks, and major transportation arteries. Roof installed 2019, natural gas fired heater in 2015, oak hardwood floors exposed. One car attached garage with inside access with expanded driveway. Newer washer and dryer included as well as kitchen refrigerator. Oversized 23'x15' living/family room with brick front gas fireplace leads to an enclosed sun room with views of the oversized fenced rear yard including a wooded swing/play set. Also on the first floor is a formal dining room and remodeled kitchen with gas range, porcelain double sink, built in dishwasher, and microwave. Second floor offers 4 nice sized bedrooms with hardwood flooring and nice sized closets and hall bath. The lower level offers finished room as well as a workshop area. Walk up outside exit with bilco doors leads to the outside.
Location
State PA
County Montgomery
Area Lansdale Boro (10611)
Zoning RESIDENTIAL
Rooms
Other Rooms Living Room, Dining Room, Kitchen, Bonus Room
Basement Full, Partially Finished
Interior
Hot Water Natural Gas
Heating Hot Water
Cooling Window Unit(s)
Flooring Hardwood, Tile/Brick, Carpet
Fireplaces Number 1
Heat Source Natural Gas
Exterior
Parking Features Additional Storage Area, Garage Door Opener
Garage Spaces 1.0
Fence Chain Link
Water Access N
Roof Type Asphalt
Accessibility None
Attached Garage 1
Total Parking Spaces 1
Garage Y
Building
Story 2
Foundation Block
Sewer Public Sewer
Water Public
Architectural Style Colonial
Level or Stories 2
Additional Building Above Grade, Below Grade
New Construction N
Schools
High Schools N Penn
School District North Penn
Others
Pets Allowed Y
Senior Community No
Tax ID 11-00-17856-007
Ownership Fee Simple
SqFt Source Assessor
Acceptable Financing Cash, Conventional, FHA, VA
Listing Terms Cash, Conventional, FHA, VA
Financing Cash,Conventional,FHA,VA
Special Listing Condition Standard
Pets Allowed No Pet Restrictions
Read Less

Bought with Benjamin J Pabst • HomeZu



