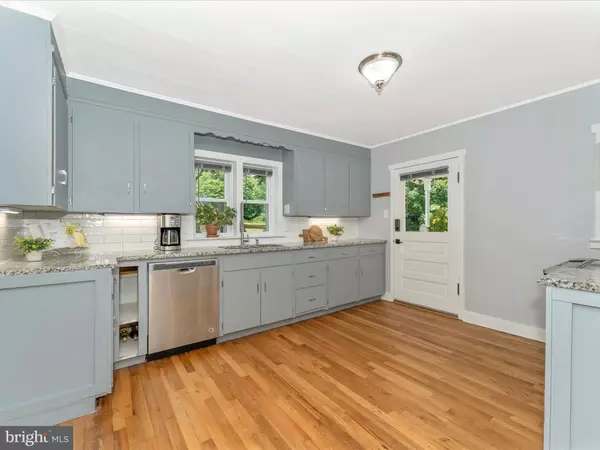For more information regarding the value of a property, please contact us for a free consultation.
21019 TASKER LN Boonsboro, MD 21713
Want to know what your home might be worth? Contact us for a FREE valuation!

Our team is ready to help you sell your home for the highest possible price ASAP
Key Details
Sold Price $430,000
Property Type Single Family Home
Sub Type Detached
Listing Status Sold
Purchase Type For Sale
Square Footage 1,388 sqft
Price per Sqft $309
Subdivision None Available
MLS Listing ID MDWA2015684
Sold Date 08/01/23
Style Ranch/Rambler
Bedrooms 3
Full Baths 2
HOA Y/N N
Abv Grd Liv Area 1,388
Originating Board BRIGHT
Year Built 1956
Annual Tax Amount $1,673
Tax Year 2022
Lot Size 3.600 Acres
Acres 3.6
Property Description
Welcome Home to a cozy country retreat!! This roomy property sits on 3.6 acres of open fields and
well-kept wooded areas full of a variety of berry bushes and trees. Exterior features include 2 sheds and multiple outbuildings. Walk into a charming kitchen including stainless steel appliances, and granite countertops. Gleaming hardwood floors in kitchen, bedrooms and bathroom. New large addition featuring a great room with vaulted ceilings, wooden accents and a wood fireplace to keep toasty-warm on those cold winter days and nights. Brand new siding was recently installed on exterior of home. The charm of this home goes on and on. Enjoy a quiet evening outside sitting on your covered front porch or newly installed patio area. Or better yet enjoy a relaxing dip in the hot tub. Side and Rear of the property are a horse lovers dream. It features a fenced pasture with large diameter posts set in concrete. The home is convenient to commuter routes. This one will not last long! Schedule your showing today!
Location
State MD
County Washington
Zoning A(R)
Rooms
Basement Other, Full, Outside Entrance, Unfinished
Main Level Bedrooms 3
Interior
Interior Features Combination Kitchen/Dining, Entry Level Bedroom, Floor Plan - Traditional, Kitchen - Country, Kitchen - Eat-In, Kitchen - Table Space, Upgraded Countertops
Hot Water Electric
Heating Central, Forced Air
Cooling Central A/C, Heat Pump(s)
Fireplaces Number 1
Fireplaces Type Wood, Free Standing
Equipment Stainless Steel Appliances, Washer, Dryer
Fireplace Y
Window Features Double Pane,Screens,Storm
Appliance Stainless Steel Appliances, Washer, Dryer
Heat Source Electric
Laundry Main Floor
Exterior
Exterior Feature Patio(s), Porch(es)
Garage Spaces 6.0
Water Access N
View Trees/Woods
Roof Type Architectural Shingle
Accessibility None
Porch Patio(s), Porch(es)
Total Parking Spaces 6
Garage N
Building
Lot Description Backs to Trees, Cleared
Story 2
Foundation Permanent
Sewer Private Septic Tank
Water Well
Architectural Style Ranch/Rambler
Level or Stories 2
Additional Building Above Grade, Below Grade
New Construction N
Schools
School District Washington County Public Schools
Others
Pets Allowed Y
Senior Community No
Tax ID 2216002666
Ownership Fee Simple
SqFt Source Assessor
Acceptable Financing Cash, Conventional, FHA, VA
Horse Property Y
Horse Feature Horses Allowed
Listing Terms Cash, Conventional, FHA, VA
Financing Cash,Conventional,FHA,VA
Special Listing Condition Standard
Pets Allowed No Pet Restrictions
Read Less

Bought with Ambrielle Dawn Robinson • Keller Williams Capital Properties
GET MORE INFORMATION




