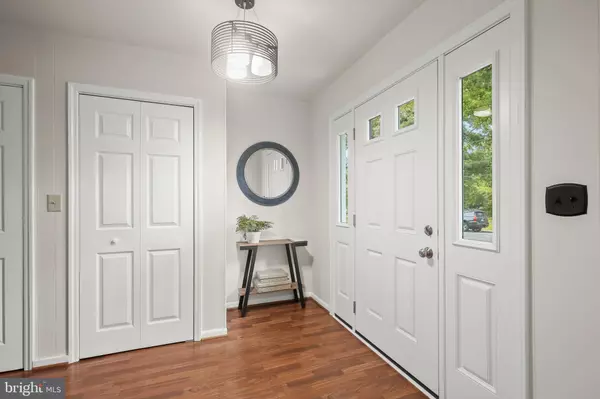For more information regarding the value of a property, please contact us for a free consultation.
4602 HARVARD RD College Park, MD 20740
Want to know what your home might be worth? Contact us for a FREE valuation!

Our team is ready to help you sell your home for the highest possible price ASAP
Key Details
Sold Price $595,000
Property Type Single Family Home
Sub Type Detached
Listing Status Sold
Purchase Type For Sale
Square Footage 2,071 sqft
Price per Sqft $287
Subdivision Calvert Hills
MLS Listing ID MDPG2080116
Sold Date 08/02/23
Style Traditional
Bedrooms 3
Full Baths 3
HOA Y/N N
Abv Grd Liv Area 1,671
Originating Board BRIGHT
Year Built 1940
Annual Tax Amount $9,612
Tax Year 2022
Lot Size 6,500 Sqft
Acres 0.15
Property Description
This charming completely renovated three bedroom home showcases a blend of modern updates and functional spaces with a fantastic location. As you enter, you are greeted by a freshly-painted neutral color theme that adds to the overall appeal, while the gleaming hardwood floors and sun-filled windows create a bright and inviting atmosphere throughout the house. Off the foyer, there is a versatile sitting room that can be used as a lounge area or a home office space, providing flexibility to suit your needs. Kick your feet up in the living room that is perfect for relaxation, boasting a cozy wood-burning fireplace that adds warmth and ambiance to the space. The dining room seamlessly flows into the gourmet kitchen, making it ideal for entertaining guests. Prepare your favorite meals in the kitchen that is fully equipped with granite countertops, stainless steel appliances, recessed lighting, a decorative tile backsplash, and 42" cabinets with lighting underneath. It offers a stylish and functional space for cooking and meal preparation. Additionally, there is a full bathroom on the main level, as well as access to the rear yard. Upstairs, you will find three spacious bedrooms that provide comfortable living spaces with a luxurious full bathroom that adds a touch of elegance to the upper level. The fully-finished walk-out lower level is a fantastic addition to this home and features a massive recreation room that can accommodate various activities, catering to everyone's interests. There is also a third full bathroom, laundry, and convenient access to the fully-fenced rear yard. Additional storage in the attic with a finished floor with an attached one car garage. Enjoy being in close proximity to an array of shopping and dining such as Trader Joe’s, Whole Foods, Burton’s, Denizen's and several others. Outdoor recreation awaits with Calvert Park. The nearby Hyattsville's Arts District stretches along Route 1, exuding a distinctly urban vibe with an array of specialty shops, coffeehouses, and independent eateries in brick buildings adorned with vibrant murals. Also nearby, the University of Maryland provides the community with a variety of cultural and educational opportunities. Convenient to the Metro's Yellow and Green lines, the MARC, the UMD university shuttle, as well as multiple major roadways. Recently updated sump pump and exterior drainage system in 2022, new front door, basement remodel 2016 and replacement windows.
Location
State MD
County Prince Georges
Zoning RSF65
Rooms
Other Rooms Living Room, Dining Room, Primary Bedroom, Sitting Room, Bedroom 2, Bedroom 3, Kitchen, Foyer, Recreation Room, Utility Room
Basement Connecting Stairway, Full, Fully Finished, Heated, Improved, Interior Access, Outside Entrance, Sump Pump, Walkout Stairs, Windows
Interior
Interior Features Attic, Ceiling Fan(s), Dining Area, Family Room Off Kitchen, Floor Plan - Traditional, Formal/Separate Dining Room, Kitchen - Gourmet, Recessed Lighting, Stall Shower, Tub Shower, Upgraded Countertops, Wood Floors
Hot Water Natural Gas
Heating Forced Air, Baseboard - Electric, Humidifier, Programmable Thermostat
Cooling Central A/C, Ceiling Fan(s), Programmable Thermostat
Flooring Ceramic Tile, Hardwood, Laminate Plank, Vinyl
Fireplaces Number 1
Fireplaces Type Brick, Mantel(s), Wood
Equipment Built-In Microwave, Dishwasher, Disposal, Dryer, Energy Efficient Appliances, Exhaust Fan, Humidifier, Icemaker, Oven/Range - Gas, Refrigerator, Stainless Steel Appliances, Washer, Water Dispenser, Water Heater
Fireplace Y
Window Features Double Hung,Double Pane,Energy Efficient,Insulated,Transom
Appliance Built-In Microwave, Dishwasher, Disposal, Dryer, Energy Efficient Appliances, Exhaust Fan, Humidifier, Icemaker, Oven/Range - Gas, Refrigerator, Stainless Steel Appliances, Washer, Water Dispenser, Water Heater
Heat Source Natural Gas
Laundry Dryer In Unit, Washer In Unit, Lower Floor
Exterior
Parking Features Garage - Front Entry, Garage Door Opener
Garage Spaces 3.0
Fence Privacy, Wood, Rear
Water Access N
View Garden/Lawn, Trees/Woods
Roof Type Shingle
Accessibility 2+ Access Exits, Other
Attached Garage 1
Total Parking Spaces 3
Garage Y
Building
Lot Description Backs to Trees, Front Yard, Landscaping, Level, Rear Yard
Story 3
Foundation Slab
Sewer Public Sewer
Water Public
Architectural Style Traditional
Level or Stories 3
Additional Building Above Grade, Below Grade
New Construction N
Schools
Elementary Schools University Park
Middle Schools Hyattsville
High Schools Northwestern
School District Prince George'S County Public Schools
Others
Senior Community No
Tax ID 17212286144
Ownership Fee Simple
SqFt Source Assessor
Security Features Main Entrance Lock,Smoke Detector
Special Listing Condition Standard
Read Less

Bought with James M. Reid, Jr. • Long & Foster Real Estate, Inc.
GET MORE INFORMATION




