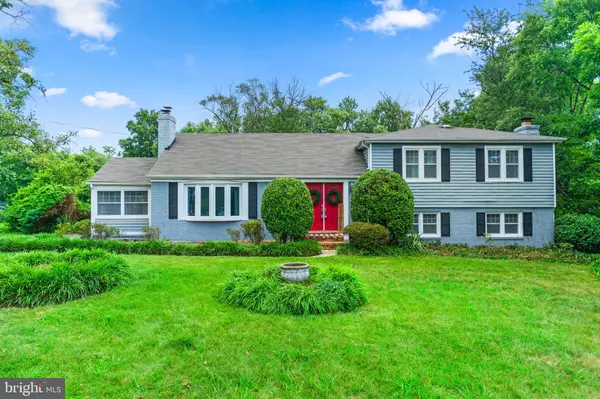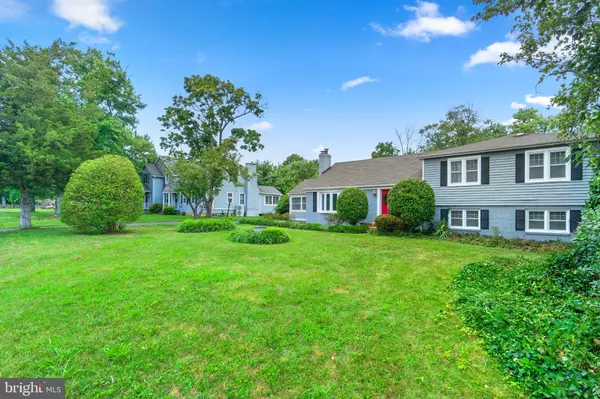For more information regarding the value of a property, please contact us for a free consultation.
6540 MONTROSE ST Alexandria, VA 22312
Want to know what your home might be worth? Contact us for a FREE valuation!

Our team is ready to help you sell your home for the highest possible price ASAP
Key Details
Sold Price $735,000
Property Type Single Family Home
Sub Type Detached
Listing Status Sold
Purchase Type For Sale
Square Footage 2,335 sqft
Price per Sqft $314
Subdivision Fairland
MLS Listing ID VAFX2136090
Sold Date 08/03/23
Style Split Level
Bedrooms 4
Full Baths 3
HOA Y/N N
Abv Grd Liv Area 1,685
Originating Board BRIGHT
Year Built 1947
Annual Tax Amount $8,106
Tax Year 2023
Lot Size 0.436 Acres
Acres 0.44
Property Description
Beautifully updated 4br, 3 bath home on nearly a half an acre, flat lot inside the beltway! Stepping inside the grand double entry doors, the home opens into the living room with a beautiful stone hearth fireplace and built-in book cases. Crown molding and rich hardwood floors. Recessed lights. Off the living room is a temperature regulated, finished "porch" that could serve as a sun filled home office or morning room for sipping your coffee. The gorgeous kitchen features granite counters, stainless appliances and is open to the dining room. Stepping out from the dining room, the deck area is a great place to grill out with family and entertain guests! Upstairs, the primary bedroom features an en suite bath with tub/shower. The second and third bedrooms and hall bath are also found upstairs. The hardwood floors run throughout the upstairs living area. The lower level features a large rec / family room with a brick hearth surrounding the wood stove for cozy winter evenings. The fourth bedroom and full bath are located off the family room. A full laundry room is also located off the family room. There's a mud room with deep sink off the deck that leads into the kitchen, which is great for storage/pantry. The large backyard features mature trees and a large shed with electric that is large enough to keep a motorcycle. The location is a commuters dream; very convenient to 395, 495 Beltway, Pentagon, Mark Center, Old Town Alexandria, DC, Fort Belvoir. 0.3 mi to Thomas Jefferson HS! Less than a block to the Lincolnia Park Recreational Club pool! DEADLINE for offers 12noon, Monday, 7/10
Location
State VA
County Fairfax
Zoning 120
Direction Southwest
Rooms
Other Rooms Sun/Florida Room, Laundry, Mud Room
Basement Outside Entrance, Rear Entrance, Daylight, Full, Fully Finished, Heated, Improved, Walkout Level, Windows
Interior
Interior Features Dining Area, Kitchen - Gourmet, Upgraded Countertops, Primary Bath(s), Wood Floors, Floor Plan - Traditional
Hot Water Natural Gas
Heating Forced Air
Cooling Ceiling Fan(s), Central A/C
Fireplaces Number 2
Equipment Dishwasher, Disposal, Dryer - Front Loading, Exhaust Fan, Icemaker, Microwave, Oven/Range - Gas, Refrigerator, Washer - Front Loading
Fireplace Y
Appliance Dishwasher, Disposal, Dryer - Front Loading, Exhaust Fan, Icemaker, Microwave, Oven/Range - Gas, Refrigerator, Washer - Front Loading
Heat Source Natural Gas
Exterior
Exterior Feature Patio(s), Deck(s)
Garage Spaces 2.0
Water Access N
Accessibility Other
Porch Patio(s), Deck(s)
Total Parking Spaces 2
Garage N
Building
Story 2.5
Foundation Slab
Sewer Public Sewer
Water Public
Architectural Style Split Level
Level or Stories 2.5
Additional Building Above Grade, Below Grade
New Construction N
Schools
School District Fairfax County Public Schools
Others
Pets Allowed N
Senior Community No
Tax ID 0723 04 0037
Ownership Fee Simple
SqFt Source Assessor
Horse Property N
Special Listing Condition Standard
Read Less

Bought with Truc T Nguyen • Classic Realty, Ltd.
GET MORE INFORMATION




