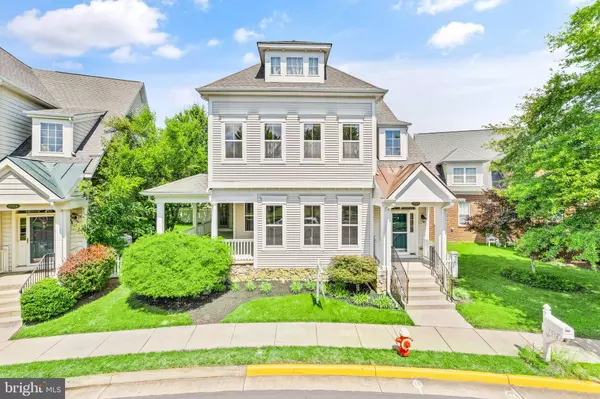For more information regarding the value of a property, please contact us for a free consultation.
17518 LETHRIDGE CIR Round Hill, VA 20141
Want to know what your home might be worth? Contact us for a FREE valuation!

Our team is ready to help you sell your home for the highest possible price ASAP
Key Details
Sold Price $735,000
Property Type Single Family Home
Sub Type Detached
Listing Status Sold
Purchase Type For Sale
Square Footage 4,344 sqft
Price per Sqft $169
Subdivision Lake Point Round Hill
MLS Listing ID VALO2051244
Sold Date 08/07/23
Style Colonial
Bedrooms 4
Full Baths 3
Half Baths 1
HOA Fees $153/mo
HOA Y/N Y
Abv Grd Liv Area 3,084
Originating Board BRIGHT
Year Built 2005
Annual Tax Amount $5,898
Tax Year 2023
Lot Size 6,970 Sqft
Acres 0.16
Property Description
This beautiful single family home is situated in the highly desirable Round Hill area and features a stunning wrap around front porch. With 4,300+ square feet of living space, this home offers ample room for spacious and comfortable living. The living room leads to a formal dining room with upgraded lighting, while the large open concept kitchen boasts a huge island, eating area, breakfast bar, and plenty of cabinet space. The family room is complete with a cozy gas fireplace, and the main level office is perfect for those who work from home. The large owner's suite features a renovated bathroom and two closets, while the spacious secondary bedrooms offer plenty of room for family and guests. The walk-up lower level is perfect for entertaining, with a huge recreation room, game room, full bath, den, and storage. Enjoy the outdoors on the deck or in the fenced rear yard. The HVAC system has been updated with HEPA filtration and a UV light filter, and the water heater has been updated as well. Additionally, the home features solar panels to help reduce the electric bill. Added bonus of a community playground conveniently located right across the street!
Location
State VA
County Loudoun
Zoning PDH3
Rooms
Other Rooms Living Room, Dining Room, Primary Bedroom, Bedroom 2, Bedroom 3, Bedroom 4, Kitchen, Family Room, Basement, Breakfast Room, Great Room, Laundry, Office, Bathroom 2, Primary Bathroom, Full Bath
Basement Full
Interior
Interior Features Carpet, Chair Railings, Crown Moldings, Family Room Off Kitchen, Floor Plan - Open, Kitchen - Eat-In, Kitchen - Gourmet, Kitchen - Island, Primary Bath(s), Recessed Lighting, Walk-in Closet(s), Wood Floors, Butlers Pantry, Ceiling Fan(s), Formal/Separate Dining Room, Kitchen - Table Space, Pantry, Solar Tube(s), Window Treatments
Hot Water Electric
Heating Heat Pump(s)
Cooling Central A/C, Ceiling Fan(s)
Flooring Hardwood, Carpet
Fireplaces Number 1
Fireplaces Type Gas/Propane
Equipment Built-In Microwave, Cooktop, Dishwasher, Disposal, Dryer, Refrigerator, Washer, Oven - Wall
Fireplace Y
Appliance Built-In Microwave, Cooktop, Dishwasher, Disposal, Dryer, Refrigerator, Washer, Oven - Wall
Heat Source Electric
Laundry Upper Floor
Exterior
Exterior Feature Deck(s), Porch(es), Wrap Around
Parking Features Garage - Rear Entry
Garage Spaces 2.0
Water Access N
Accessibility None
Porch Deck(s), Porch(es), Wrap Around
Attached Garage 2
Total Parking Spaces 2
Garage Y
Building
Story 3
Foundation Concrete Perimeter
Sewer Public Sewer
Water Public
Architectural Style Colonial
Level or Stories 3
Additional Building Above Grade, Below Grade
New Construction N
Schools
Elementary Schools Mountain View
Middle Schools Harmony
High Schools Woodgrove
School District Loudoun County Public Schools
Others
Senior Community No
Tax ID 555181282000
Ownership Fee Simple
SqFt Source Assessor
Special Listing Condition Standard
Read Less

Bought with Megan Kathleen Worek • RE/MAX Gateway, LLC



