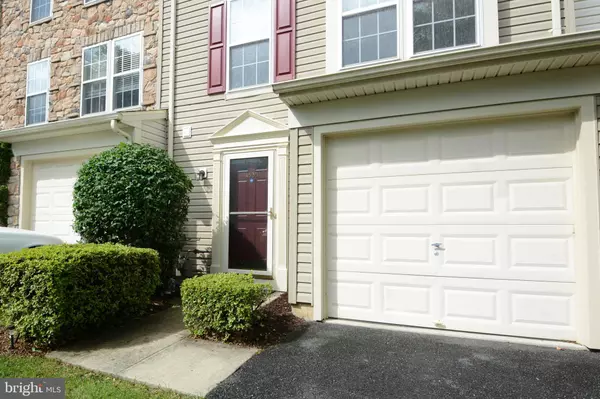For more information regarding the value of a property, please contact us for a free consultation.
4530 JASMINE DR Center Valley, PA 18034
Want to know what your home might be worth? Contact us for a FREE valuation!

Our team is ready to help you sell your home for the highest possible price ASAP
Key Details
Sold Price $340,000
Property Type Townhouse
Sub Type Interior Row/Townhouse
Listing Status Sold
Purchase Type For Sale
Square Footage 2,384 sqft
Price per Sqft $142
Subdivision Countryside@U.Saucon
MLS Listing ID PALH2006040
Sold Date 08/10/23
Style Colonial
Bedrooms 3
Full Baths 2
Half Baths 1
HOA Fees $245/mo
HOA Y/N Y
Abv Grd Liv Area 2,384
Originating Board BRIGHT
Year Built 2005
Annual Tax Amount $4,258
Tax Year 2022
Lot Size 3,074 Sqft
Acres 0.07
Lot Dimensions 15.59 x 153.50
Property Description
An affordable townhome in the Countryside at Upper Saucon Community- this unit is equipped with 3 bedrooms and 2.5 baths spanning 3 levels. Entering the 1st level foyer you will find an oversized bonus living/possible 4th bedroom space, half bath, utility/storage and laundry rooms as well as access to the backyard and a 1 car garage. The 2nd level is home to a living room with lots of natural light, kitchen with black and stainless appliances, island with granite countertops, breakfast room with access to the exterior deck and a large dining room. On the third level is a primary bedroom complete with an enormous walk-in closet and a primary bath with dual sinks, granite counters, shower stall and large soaking tub. Finishing off this level are two additional bedrooms and a full bath with granite counters and linen closet. The HOA includes common area maintenance, snow removal, lawn care and trash removal, as well as most of the exterior building maintenance including the roof! Located within the Southern Lehigh School district and conveniently nestled adjacent to many shops and restaurants and close to major highways including Route PA-309,PA-378, US-22 and I-78.
Location
State PA
County Lehigh
Area Upper Saucon Twp (12322)
Zoning R-3
Rooms
Other Rooms Living Room, Dining Room, Bedroom 2, Bedroom 3, Kitchen, Family Room, Laundry, Utility Room, Primary Bathroom, Full Bath, Half Bath
Interior
Hot Water Natural Gas
Cooling Central A/C
Flooring Carpet, Hardwood, Luxury Vinyl Plank, Luxury Vinyl Tile
Heat Source Natural Gas
Laundry Lower Floor
Exterior
Exterior Feature Deck(s)
Parking Features Additional Storage Area, Garage - Front Entry, Inside Access
Garage Spaces 2.0
Water Access N
Roof Type Architectural Shingle
Accessibility None
Porch Deck(s)
Attached Garage 1
Total Parking Spaces 2
Garage Y
Building
Story 3
Foundation Slab
Sewer Public Sewer
Water Public
Architectural Style Colonial
Level or Stories 3
Additional Building Above Grade, Below Grade
New Construction N
Schools
Elementary Schools Hopewell
Middle Schools Southern Lehigh
High Schools Southern Lehigh Senior
School District Southern Lehigh
Others
HOA Fee Include Common Area Maintenance,Ext Bldg Maint,Lawn Maintenance,Snow Removal,Trash
Senior Community No
Tax ID 641468174826-00001
Ownership Fee Simple
SqFt Source Assessor
Acceptable Financing Cash, Conventional
Listing Terms Cash, Conventional
Financing Cash,Conventional
Special Listing Condition Standard
Read Less

Bought with Non Member • Non Subscribing Office
GET MORE INFORMATION




