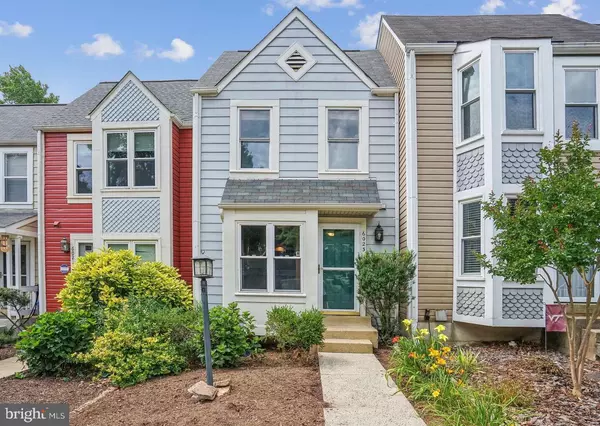For more information regarding the value of a property, please contact us for a free consultation.
6023 OLD STRATFORD CT Alexandria, VA 22315
Want to know what your home might be worth? Contact us for a FREE valuation!

Our team is ready to help you sell your home for the highest possible price ASAP
Key Details
Sold Price $505,000
Property Type Townhouse
Sub Type Interior Row/Townhouse
Listing Status Sold
Purchase Type For Sale
Square Footage 1,632 sqft
Price per Sqft $309
Subdivision Kingstowne
MLS Listing ID VAFX2135220
Sold Date 08/10/23
Style Colonial
Bedrooms 3
Full Baths 2
Half Baths 1
HOA Fees $116/mo
HOA Y/N Y
Abv Grd Liv Area 1,092
Originating Board BRIGHT
Year Built 1989
Annual Tax Amount $5,243
Tax Year 2023
Lot Size 1,043 Sqft
Acres 0.02
Property Description
** $5,000 credit at settlement for buyer to refinish hardwood floors with a full price offer ** Welcome to this charming 3 bedroom, 2.5 bathroom townhome in conveniently-located Kingstowne. As you step inside, you'll immediately notice the fresh neutral paint throughout the entire home and hardwood floors that flow seamlessly throughout the main and upper levels, adding a touch of elegance to the space. The updated kitchen is a highlight, featuring granite counters, stainless steel appliances and a pass-through into the open dining room and family room. This layout creates a seamless flow for entertaining and everyday living, allowing you to easily interact with guests or keep an eye on the family while preparing meals. The half bath located on the main level adds convenience for both residents and guests. Additionally, the deck provides an excellent spot to relax and enjoy the outdoors.
Upstairs, you'll find the primary bedroom with a vaulted ceiling, creating a spacious and inviting retreat. With three closets, you'll have ample storage space for all your belongings. There is also a second bedroom and a full bathroom with new tile.
The lower level offers versatility, with a third bedroom that can also be used as a family room. Additionally, there is another full bathroom with new tile, a laundry room with storage, and a convenient walkout, providing easy access to the outdoors.
Living in Kingstowne means you'll have access to a plethora of shopping, dining, and entertainment options right at your doorstep. The community is ideally located with easy access to all commuter routes, making your daily commute a breeze. It also offers several pools, tennis courts, jogging path and other amenities that will make you feel truly at home.
Location
State VA
County Fairfax
Zoning 304
Rooms
Other Rooms Living Room, Dining Room, Kitchen, Laundry
Basement Daylight, Full, Fully Finished, Walkout Level
Interior
Interior Features Ceiling Fan(s), Combination Dining/Living, Dining Area, Family Room Off Kitchen, Tub Shower, Upgraded Countertops, Wood Floors
Hot Water Electric
Heating Heat Pump(s)
Cooling Central A/C
Fireplaces Number 1
Fireplace Y
Heat Source Electric
Exterior
Amenities Available Bike Trail, Club House, Common Grounds, Community Center, Exercise Room, Fitness Center, Jog/Walk Path, Party Room, Pool - Outdoor, Recreational Center, Swimming Pool, Tennis Courts, Tot Lots/Playground
Water Access N
Accessibility None
Garage N
Building
Story 3
Foundation Slab
Sewer Public Sewer
Water Public
Architectural Style Colonial
Level or Stories 3
Additional Building Above Grade, Below Grade
New Construction N
Schools
School District Fairfax County Public Schools
Others
HOA Fee Include Pool(s),Recreation Facility,Snow Removal,Trash
Senior Community No
Tax ID 0914 09260085
Ownership Fee Simple
SqFt Source Assessor
Special Listing Condition Standard
Read Less

Bought with Danielle DuBois • Long & Foster Real Estate, Inc.
GET MORE INFORMATION




