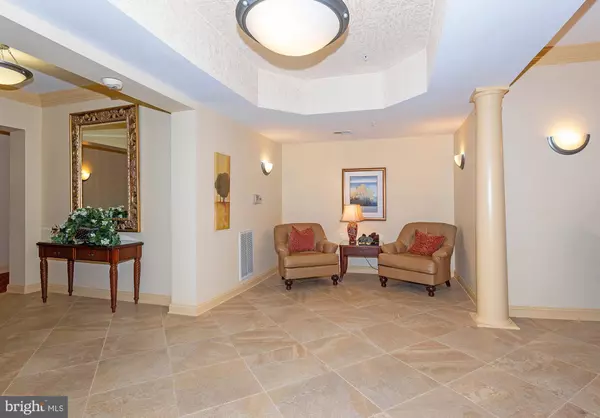For more information regarding the value of a property, please contact us for a free consultation.
8612 FLUTTERING LEAF TRL #404 Odenton, MD 21113
Want to know what your home might be worth? Contact us for a FREE valuation!

Our team is ready to help you sell your home for the highest possible price ASAP
Key Details
Sold Price $395,000
Property Type Condo
Sub Type Condo/Co-op
Listing Status Sold
Purchase Type For Sale
Square Footage 1,500 sqft
Price per Sqft $263
Subdivision Piney Orchard
MLS Listing ID MDAA2063568
Sold Date 08/11/23
Style Ranch/Rambler
Bedrooms 2
Full Baths 2
Condo Fees $375/mo
HOA Fees $41/qua
HOA Y/N Y
Abv Grd Liv Area 1,500
Originating Board BRIGHT
Year Built 2005
Annual Tax Amount $2,849
Tax Year 2022
Property Description
Meticulously maintained - highly sought after elevator condo in 55+ community of Cedar Ridge in Piney Orchard * This 2 bedroom, 2 bath top floor unit offers spacious living and an abundance of natural light throughout * Enjoy a private balcony that backs to trees * Attached garage allows you to enter directly into your building * Gourmet Kitchen with white cabinets, granite counters, custom desk area, back splash, and stainless steel appliances * Newer LVP flooring throughout Kitchen, Living Room, and Dining Room * Owner's suite with tray ceiling, spacious sitting room, and walk in closet, the closet has custom organizers featuring velvet jewelry box * Community amenities include fitness room, outdoor pool, sports courts, and community room * You also get to enjoy the all the Piney Orchard amenities as well - indoor pool, outdoor pools, exercise rooms, tennis courts, walking paths and more! Great location close to Annapolis, Washington DC, Baltimore, Fort Meade, and the Marc Train
Location
State MD
County Anne Arundel
Zoning DD
Rooms
Main Level Bedrooms 2
Interior
Interior Features Carpet, Ceiling Fan(s), Combination Dining/Living, Floor Plan - Open, Kitchen - Gourmet, Window Treatments
Hot Water Natural Gas
Heating Forced Air
Cooling Ceiling Fan(s), Central A/C
Equipment Built-In Microwave, Dishwasher, Disposal, Dryer, Exhaust Fan, Icemaker, Refrigerator, Stainless Steel Appliances, Washer, Water Heater
Fireplace N
Appliance Built-In Microwave, Dishwasher, Disposal, Dryer, Exhaust Fan, Icemaker, Refrigerator, Stainless Steel Appliances, Washer, Water Heater
Heat Source Natural Gas
Exterior
Exterior Feature Balcony
Parking Features Garage Door Opener
Garage Spaces 1.0
Amenities Available Common Grounds, Community Center, Exercise Room, Jog/Walk Path, Pool - Indoor, Pool - Outdoor, Recreational Center, Tot Lots/Playground, Tennis Courts
Water Access N
Accessibility 48\"+ Halls, Doors - Lever Handle(s), Elevator
Porch Balcony
Attached Garage 1
Total Parking Spaces 1
Garage Y
Building
Story 1
Unit Features Garden 1 - 4 Floors
Sewer Public Sewer
Water Public
Architectural Style Ranch/Rambler
Level or Stories 1
Additional Building Above Grade, Below Grade
Structure Type 9'+ Ceilings,Tray Ceilings
New Construction N
Schools
School District Anne Arundel County Public Schools
Others
Pets Allowed Y
HOA Fee Include Ext Bldg Maint,Management,Insurance,Reserve Funds,Snow Removal,Trash,Water
Senior Community Yes
Age Restriction 55
Tax ID 020457190220502
Ownership Condominium
Security Features Main Entrance Lock,Security Gate
Special Listing Condition Standard
Pets Allowed Size/Weight Restriction
Read Less

Bought with Erika Dailey • Exit Results Realty



