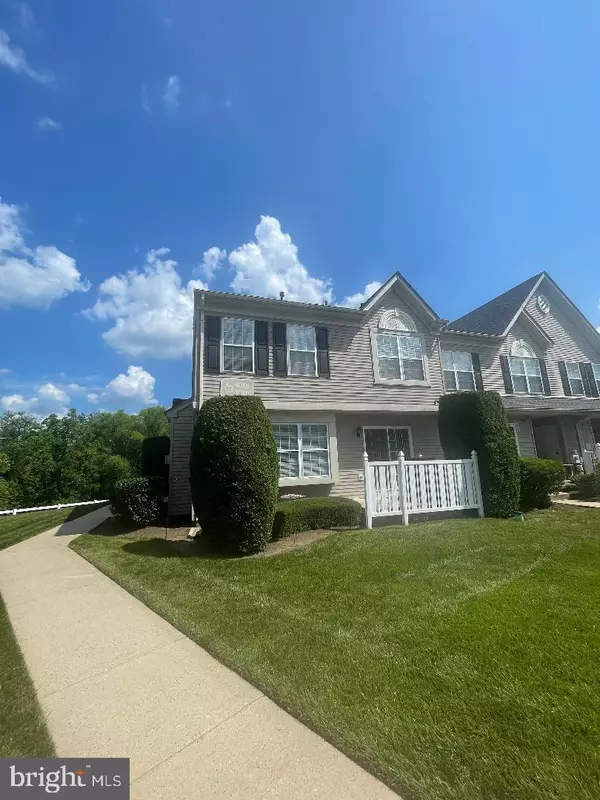For more information regarding the value of a property, please contact us for a free consultation.
1001 CHERRY WOOD CT Phoenixville, PA 19460
Want to know what your home might be worth? Contact us for a FREE valuation!

Our team is ready to help you sell your home for the highest possible price ASAP
Key Details
Sold Price $375,000
Property Type Condo
Sub Type Condo/Co-op
Listing Status Sold
Purchase Type For Sale
Square Footage 1,878 sqft
Price per Sqft $199
Subdivision Kimberton Greene
MLS Listing ID PACT2048692
Sold Date 08/15/23
Style Colonial
Bedrooms 3
Full Baths 2
Half Baths 1
Condo Fees $280/mo
HOA Y/N N
Abv Grd Liv Area 1,678
Originating Board BRIGHT
Year Built 1999
Annual Tax Amount $5,201
Tax Year 2023
Lot Dimensions 0.00 x 0.00
Property Description
**Professional Photos coming on Wed** This is a beautiful 3 bedroom, 2.5 bath end unit townhome in a gorgeous well-maintained community with a great community pool & tennis court. Backing to a wooded area, this home features an amazingly updated kitchen with Quartz Countertops, Custom Backsplash, Wine Fridge, Black Stainless-Steel Appliances, Island with Pendant Lighting and a sliding door to the private patio! This kitchen is open to the Family Room (currently used as an eating area) with a inviting fireplace! Additionally, you will find a formal dining room which is open to the living room. A 1/2 bath finishes this level. The 2nd level features 3 very good-sized bedrooms including the Main Bedroom Suite with a walk-in closet, additional two door closet and a relaxing full bath complete with soaking tub! You will also find a hall bath and a laundry room. The lower level features a very large pantry on your way to the finished basement which offers an additional storage area. Updated HVAC (2019), Roof (May 2023) and updated hot water heater. Spacious, Updated, Bright & ready for its new owners!
Location
State PA
County Chester
Area East Pikeland Twp (10326)
Zoning RESIDENTIAL
Rooms
Other Rooms Living Room, Dining Room, Bedroom 2, Bedroom 3, Kitchen, Family Room, Bedroom 1, Laundry, Bathroom 1, Bathroom 2, Half Bath
Basement Partially Finished, Full
Interior
Interior Features Breakfast Area, Family Room Off Kitchen, Formal/Separate Dining Room, Kitchen - Eat-In, Kitchen - Island, Recessed Lighting, Walk-in Closet(s), Upgraded Countertops
Hot Water Natural Gas
Heating Forced Air
Cooling Central A/C
Fireplaces Number 1
Fireplaces Type Gas/Propane
Fireplace Y
Heat Source Natural Gas
Exterior
Exterior Feature Patio(s)
Garage Spaces 2.0
Amenities Available Pool - Outdoor, Tennis Courts, Tot Lots/Playground
Water Access N
Accessibility None
Porch Patio(s)
Total Parking Spaces 2
Garage N
Building
Story 2
Foundation Permanent
Sewer Public Sewer
Water Public
Architectural Style Colonial
Level or Stories 2
Additional Building Above Grade, Below Grade
New Construction N
Schools
School District Phoenixville Area
Others
Pets Allowed Y
HOA Fee Include Common Area Maintenance,Ext Bldg Maint,Insurance,Lawn Maintenance,Snow Removal,Trash
Senior Community No
Tax ID 26-02 -0445
Ownership Condominium
Acceptable Financing Cash, Conventional
Listing Terms Cash, Conventional
Financing Cash,Conventional
Special Listing Condition Standard
Pets Allowed No Pet Restrictions
Read Less

Bought with Dina M DiStefano • RE/MAX Professional Realty



