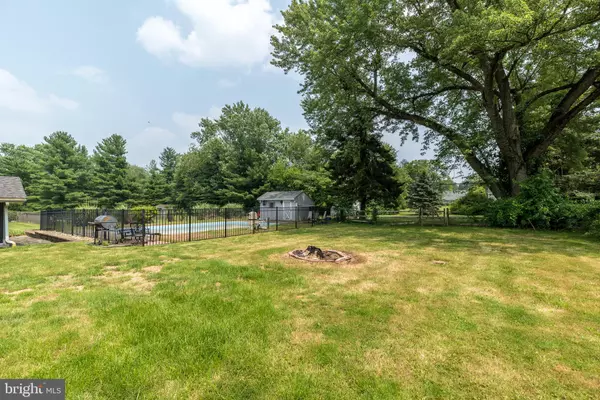For more information regarding the value of a property, please contact us for a free consultation.
1671 FORT WASHINGTON AVE Ambler, PA 19002
Want to know what your home might be worth? Contact us for a FREE valuation!

Our team is ready to help you sell your home for the highest possible price ASAP
Key Details
Sold Price $460,000
Property Type Single Family Home
Sub Type Detached
Listing Status Sold
Purchase Type For Sale
Square Footage 1,790 sqft
Price per Sqft $256
Subdivision Maple Glen Hollow
MLS Listing ID PAMC2072058
Sold Date 08/18/23
Style Split Level
Bedrooms 3
Full Baths 2
Half Baths 1
HOA Y/N N
Abv Grd Liv Area 1,790
Originating Board BRIGHT
Year Built 1960
Annual Tax Amount $8,079
Tax Year 2022
Lot Size 0.689 Acres
Acres 0.69
Lot Dimensions 125.00 x 0.00
Property Description
Situated in a premier location in Upper Dublin Township, this Maple Glen split level with open concept floor plan and 2 car garage is positioned on a secluded, sprawling lot within walking distance to Maple Glen Elementary School. The covered porch and foyer with vaulted ceiling invite you into a spacious living room accented with a brick wood burning fireplace with wood mantel. A large picture window allows for an abundance of natural light with hardwood floors that flow seamlessly into the dining room, also with a picture window looking out to an awesome view of the back yard. Providing the ideal space for meals with the family or entertaining, the kitchen features beautiful wood cabinetry, granite countertops, recessed lighting, breakfast bar, center island and bay window with side door exiting to the back yard. The upper level with hardwood flooring features a bright and sunny main bedroom and en suite bathroom complete with a stall shower and tile floor. Two additional cozy bedrooms with double windows share the hall bath with heated tile floors and pocket door. The family room is located on lower level with an atrium door that leads to a screened-in porch offering the perfect setting for morning coffee or grilling out with family & friends. A half bath with pedestal sink and inside access to the oversized 2 car garage complete this level. Additionally, there is an expansive unfinished basement with newer heater, newer 200 Amp Service, laundry area including the washer, dryer, utility sink, and built-in shelving providing plenty of space for storage. This level offers the potential for expanding your living space, adding a large family room, workout room or home office. The in-ground pool with attractive black aluminum fencing surrounding it, has a newer filtration system that was installed in 2020. The pool hasn’t been opened in 2 years and has recently been drained and cleaned out. It is being sold in as is condition. Noteworthy improvements to this home include the new roof (2019) and new 200 Amp service (2019). This home is centrally located just minutes from Rt. 309, Turnpike, Blue Rt. and 2 train stations for seamless access to Center City and the airport. Convenient to shopping and local eateries at the Willow Grove Mall, the Promenade at Upper Dublin and Dreshertown Shopping Center with the Temple Ambler Campus, Mondauk Park and the quaint town of Ambler all nearby. The property is being sold in “as-is” condition. Put your own finishing touches on to unlock this home's full potential.
Location
State PA
County Montgomery
Area Upper Dublin Twp (10654)
Zoning RESIDENTIAL
Rooms
Other Rooms Living Room, Dining Room, Primary Bedroom, Bedroom 2, Bedroom 3, Kitchen, Den, Basement, Foyer, Bathroom 2, Attic, Primary Bathroom
Basement Unfinished
Interior
Interior Features Attic/House Fan, Combination Kitchen/Dining, Floor Plan - Open, Kitchen - Eat-In, Kitchen - Island, Primary Bath(s), Stall Shower, Tub Shower, Upgraded Countertops
Hot Water S/W Changeover
Heating Baseboard - Hot Water
Cooling Wall Unit, Window Unit(s)
Flooring Hardwood, Ceramic Tile
Fireplaces Number 1
Fireplaces Type Wood
Equipment Dishwasher, Disposal, Dryer, Range Hood, Refrigerator, Stove, Washer
Fireplace Y
Appliance Dishwasher, Disposal, Dryer, Range Hood, Refrigerator, Stove, Washer
Heat Source Oil
Laundry Basement
Exterior
Parking Features Additional Storage Area, Garage - Front Entry, Inside Access
Garage Spaces 6.0
Pool In Ground, Concrete, Fenced
Water Access N
Roof Type Shingle
Accessibility None
Attached Garage 2
Total Parking Spaces 6
Garage Y
Building
Lot Description Level, Open, Rear Yard, Front Yard, SideYard(s)
Story 2
Foundation Block
Sewer Public Sewer
Water Public
Architectural Style Split Level
Level or Stories 2
Additional Building Above Grade
New Construction N
Schools
Elementary Schools Maple Glen
Middle Schools Sandy Run
High Schools U Dublin
School District Upper Dublin
Others
Senior Community No
Tax ID 54-00-06730-002
Ownership Fee Simple
SqFt Source Assessor
Special Listing Condition Standard
Read Less

Bought with Erik J Lee • Redfin Corporation
GET MORE INFORMATION




