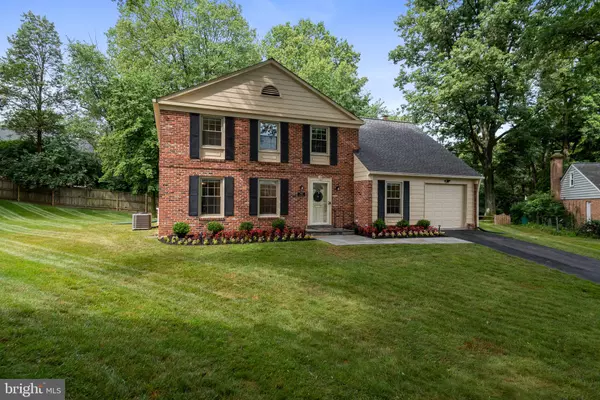For more information regarding the value of a property, please contact us for a free consultation.
1108 CEDRUS WAY Potomac, MD 20854
Want to know what your home might be worth? Contact us for a FREE valuation!

Our team is ready to help you sell your home for the highest possible price ASAP
Key Details
Sold Price $1,058,500
Property Type Single Family Home
Sub Type Detached
Listing Status Sold
Purchase Type For Sale
Square Footage 2,481 sqft
Price per Sqft $426
Subdivision Fallsmead
MLS Listing ID MDMC2098590
Sold Date 08/18/23
Style Colonial
Bedrooms 5
Full Baths 2
Half Baths 1
HOA Fees $105/ann
HOA Y/N Y
Abv Grd Liv Area 2,481
Originating Board BRIGHT
Year Built 1968
Annual Tax Amount $9,582
Tax Year 2022
Lot Size 0.260 Acres
Acres 0.26
Property Description
Open House canceled. Truly a beautiful home that offers sun-filled rooms w/an abundance of natural light! Pretty brick colonial in the heart of the prestigious & amazing Fallsmead community. Sited on a quiet & expansive picturesque cul-de-sac lot & in the highly rated Wootton School district. Some noteworthy features are: 5 BRs, 2.5 updated BAs, freshly painted w/neutral decor, new lighting + new window treatments throughout. Enjoy the warmth of this lovingly maintained home w/the gleaming hardwood floors, welcoming Foyer, gracious Living Rm, separate Dining Rm, light filled & inviting Family Rm w/wood-burning fireplace w/brick wall & hearth + slider to lovely & expansive landscaped yard w/new Paver Patio for outdoor grilling & family fun & entertaining! The sunny updated Kitchen offers SS appliances, stunning Quartz counters, attractive cabinetry, great counter space, backsplash + additional access to rear yard. The 1st Flr Laundry Rm/ Mud Rm has a new washer/dryer-what a bonus to have such convenience! Updated Powder Rm is off the hallway & also there is access to the Garage. The sun-drenched rooms w/natural daylight continues to the 2nd Flr w/an inviting & large Primary BR & updated Primary BA, ample closet & storage space as well. Additionally, there are FOUR spacious BRs w/lots of closet space + a 2nd Full updated BA. The layout makes working from home a real bonus! The expansive Lower Level features a bright & open space. Other noteworthy features include: 2023--NEW Electric HWH, NEW A/C & NEW GAS FURNACE. 2022--NEW Interior Doors w/solid core wood slab; NEW HVAC registers/vents; NEW Paint; plus in the Garage there is additional Drywall & Insulation + Fresh Paint on walls, ceiling & floor. 2021--NEW Paver Patio; NEW D/W; Upgraded Light Fixtures throughout-Interior & Exterior (Added Recessed Lighting in Fam Rm, Liv Rm & Kit); Upgraded Insulation in attic, crawl space/eaves & basement. 2020--Updated outlets & light switches throughout; NEW Washer/Dryer; NEW window treatments. Mins to METRO, ride on, 270, 495, 200, 370, Rockville Town Center, Park Potomac, Fallsgrove Village, Cabin John Center, food stores like Trader Joes, Harris Teeter, restaurants galore, parks, movie theatres, library & more! The icing on the cake --is the highly desired & truly unique community of Fallsmead. The center of Fallsmead features a beautiful well manicured 17 acre park, an active fish pond, walking paths, tot lot playground, tennis/paddle ball courts & swimming pool - home to the Fallsmead Sharks swim team. Easy access to the park via multiple walking paths throughout the neighborhood as well as by driving. The park is a great place for many Fallsmead community events including the 4th of July parade & picnic. Visit this beautiful home & take a moment to see the wonderful park-you will not want to leave either one!
Location
State MD
County Montgomery
Zoning R150
Rooms
Other Rooms Living Room, Dining Room, Primary Bedroom, Bedroom 2, Bedroom 3, Bedroom 4, Bedroom 5, Kitchen, Family Room, Basement, Laundry
Basement Unfinished, Full
Interior
Interior Features Breakfast Area, Attic, Floor Plan - Traditional, Formal/Separate Dining Room, Kitchen - Country, Primary Bath(s), Wood Floors
Hot Water Electric
Heating Wood Burn Stove, Forced Air
Cooling Central A/C
Flooring Hardwood, Laminated
Fireplaces Number 1
Fireplaces Type Wood
Equipment Built-In Microwave, Dishwasher, Disposal, Dryer, Exhaust Fan, Icemaker, Oven - Self Cleaning, Oven - Single, Oven/Range - Electric, Refrigerator, Stainless Steel Appliances, Washer, Water Heater
Fireplace Y
Appliance Built-In Microwave, Dishwasher, Disposal, Dryer, Exhaust Fan, Icemaker, Oven - Self Cleaning, Oven - Single, Oven/Range - Electric, Refrigerator, Stainless Steel Appliances, Washer, Water Heater
Heat Source Natural Gas
Laundry Main Floor, Washer In Unit, Dryer In Unit
Exterior
Exterior Feature Patio(s)
Parking Features Garage - Front Entry
Garage Spaces 1.0
Amenities Available Basketball Courts, Bike Trail, Common Grounds, Jog/Walk Path, Picnic Area, Pool - Outdoor, Soccer Field, Tennis Courts, Tot Lots/Playground, Lake
Water Access N
Accessibility None
Porch Patio(s)
Attached Garage 1
Total Parking Spaces 1
Garage Y
Building
Lot Description Cul-de-sac, Level
Story 2.5
Foundation Concrete Perimeter
Sewer Public Sewer
Water Public
Architectural Style Colonial
Level or Stories 2.5
Additional Building Above Grade, Below Grade
New Construction N
Schools
Elementary Schools Fallsmead
Middle Schools Robert Frost
High Schools Thomas S. Wootton
School District Montgomery County Public Schools
Others
Pets Allowed Y
HOA Fee Include Pool(s),Recreation Facility,Reserve Funds,Common Area Maintenance
Senior Community No
Tax ID 160400243892
Ownership Fee Simple
SqFt Source Assessor
Horse Property N
Special Listing Condition Standard
Pets Allowed Cats OK, Dogs OK
Read Less

Bought with Traudel Lange • Compass



