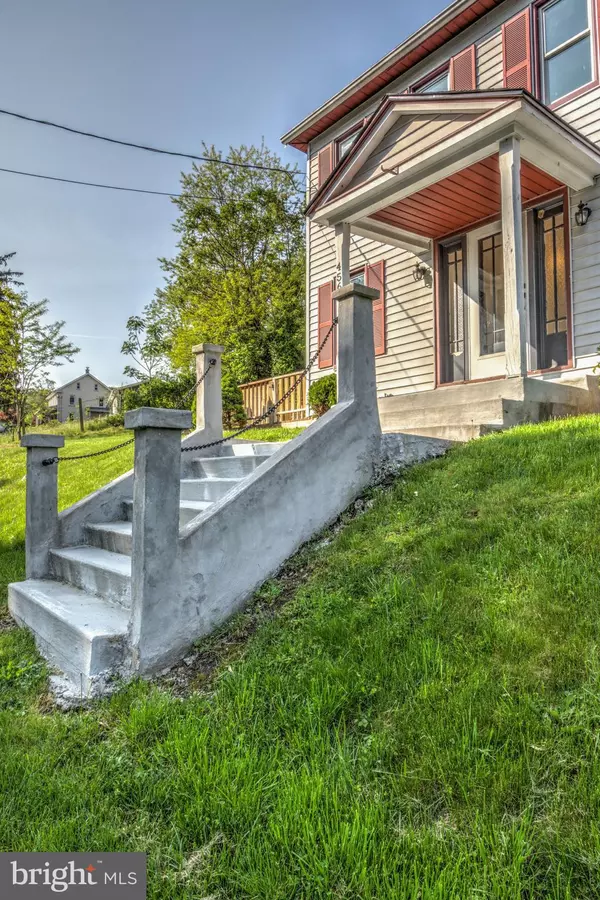For more information regarding the value of a property, please contact us for a free consultation.
4560 FAIRVIEW RD Columbia, PA 17512
Want to know what your home might be worth? Contact us for a FREE valuation!

Our team is ready to help you sell your home for the highest possible price ASAP
Key Details
Sold Price $290,000
Property Type Single Family Home
Sub Type Detached
Listing Status Sold
Purchase Type For Sale
Square Footage 1,716 sqft
Price per Sqft $168
Subdivision West Hempfield Twp
MLS Listing ID PALA2034802
Sold Date 08/23/23
Style Traditional
Bedrooms 4
Full Baths 1
HOA Y/N N
Abv Grd Liv Area 1,716
Originating Board BRIGHT
Year Built 1895
Annual Tax Amount $3,377
Tax Year 2022
Lot Size 1.500 Acres
Acres 1.5
Lot Dimensions 0.00 x 0.00
Property Description
Welcome to this meticulously maintained farmhouse nestled in a serene country setting. Built in 1895, this historic gem offers a peaceful escape from the bustle of life. Situated on a generous 1.5-acre lot adorned with lush trees and a beautifully manicured yard, this property provides a tranquil oasis surrounded by nature's beauty. As you approach the farmhouse, you'll be captivated by the picturesque scene across the street, where a grove of bamboo trees and a meandering creek create a soothing backdrop. The farmhouse features a comfortable layout, with three bedrooms located on the second floor, providing ample space for family and guests. Additionally, there is a cozy bedroom in the attic, perfect for creating a private retreat or a home office. The spacious bathroom has been thoughtfully updated and boasts modern touches, including LVT flooring and a deep tub, ideal for unwinding after a long day. The second and third floors are adorned with new carpeting, adding a touch of warmth and comfort throughout. Each room in the farmhouse has been freshly painted, giving the interior a bright and airy feel.
The dining room showcases a unique built-in jelly cupboard, adding character and a touch of nostalgia to the space. For those intrigued by the rich history of the farmhouse, the front stairs still retain their original
chains, a reminder of the past when horses were tied up outside. This quaint detail serves as a charming nod to the property's heritage. The spray foam insulated basement walls provide a cleaner basement and lower cost utilities contributing to the overall quality of the property. Don't miss this incredible opportunity to own a piece of history in a serene countryside setting. Embrace the quietude, embrace the charm. Schedule a showing today and experience the magic of this 1895 farmhouse retreat.
Location
State PA
County Lancaster
Area West Hempfield Twp (10530)
Zoning RESIDENTIAL
Rooms
Basement Unfinished
Interior
Hot Water Electric
Heating Baseboard - Electric
Cooling None
Heat Source Electric
Exterior
Exterior Feature Deck(s)
Garage Spaces 4.0
Water Access N
View Trees/Woods
Accessibility None
Porch Deck(s)
Total Parking Spaces 4
Garage N
Building
Story 2.5
Foundation Block
Sewer On Site Septic
Water Well
Architectural Style Traditional
Level or Stories 2.5
Additional Building Above Grade, Below Grade
New Construction N
Schools
School District Hempfield
Others
Senior Community No
Tax ID 300-72650-0-0000
Ownership Fee Simple
SqFt Source Assessor
Acceptable Financing Cash, Conventional, FHA, VA
Listing Terms Cash, Conventional, FHA, VA
Financing Cash,Conventional,FHA,VA
Special Listing Condition Standard
Read Less

Bought with Jeff Peters • RE/MAX Evolved
GET MORE INFORMATION




