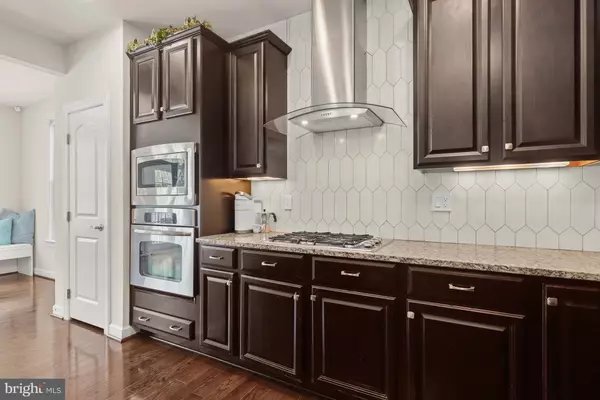For more information regarding the value of a property, please contact us for a free consultation.
7895 TUCKAHOE CT Fulton, MD 20759
Want to know what your home might be worth? Contact us for a FREE valuation!

Our team is ready to help you sell your home for the highest possible price ASAP
Key Details
Sold Price $775,000
Property Type Townhouse
Sub Type End of Row/Townhouse
Listing Status Sold
Purchase Type For Sale
Square Footage 3,120 sqft
Price per Sqft $248
Subdivision Maple Lawn
MLS Listing ID MDHW2030494
Sold Date 09/01/23
Style Colonial
Bedrooms 4
Full Baths 3
Half Baths 1
HOA Fees $152/mo
HOA Y/N Y
Abv Grd Liv Area 3,120
Originating Board BRIGHT
Year Built 2012
Annual Tax Amount $8,974
Tax Year 2022
Lot Size 3,325 Sqft
Acres 0.08
Property Description
This exquisite brick exterior colonial is settled on a corner lot in the highly sought-after community of Maple Lawn. Arrive at the entry level by way of the front foyer and experience a truly tranquil atmosphere with a theater room for movie nights and spending time with loved ones. French doors lead into the private office or bedroom. An open floor plan highlights the crown molding, chair railing, double-sided gas fireplace, and gorgeous hardwood floors on the main level. Let the kitchen inspire gourmet dining with a center island and breakfast bar, a contemporary ceramic tile backsplash, a breakfast area with custom blinds and access to the deck for morning coffee or tea, stainless steel appliances, and granite counters. Relax and unwind in the primary bedroom suite offering a tray ceiling, double walk-in closets, plush carpet, a soaking tub, and dual vanity. Two additional bedrooms and a hall bath complete the upper-level sleeping quarters. A two-car garage and a plethora of amenities await with a community pool, tennis courts, fitness center, and clubhouse for fun in the sun. Major commuter routes include US-29, MD-32, and I-95 for travel to points north and south!
Location
State MD
County Howard
Zoning RR-MXD-3
Rooms
Other Rooms Living Room, Dining Room, Primary Bedroom, Bedroom 2, Bedroom 3, Bedroom 4, Kitchen, Family Room, Breakfast Room, Media Room
Main Level Bedrooms 1
Interior
Interior Features Breakfast Area, Dining Area, Primary Bath(s), Window Treatments, Recessed Lighting, Floor Plan - Open, Ceiling Fan(s), Carpet, Combination Dining/Living, Crown Moldings, Chair Railings, Entry Level Bedroom, Kitchen - Eat-In, Kitchen - Island, Kitchen - Table Space, Soaking Tub, Sprinkler System, Stall Shower, Tub Shower, Upgraded Countertops, Walk-in Closet(s), Wood Floors
Hot Water Electric
Heating Central
Cooling Central A/C
Flooring Hardwood, Carpet, Ceramic Tile
Fireplaces Number 1
Fireplaces Type Gas/Propane, Double Sided, Mantel(s), Fireplace - Glass Doors
Equipment Dishwasher, Disposal, Dryer, Cooktop, Oven - Double, Oven/Range - Gas, Refrigerator, Washer, Water Heater, Oven - Wall, Microwave, Icemaker, Freezer, Built-In Microwave, Oven - Self Cleaning, Oven - Single, Stainless Steel Appliances, Water Dispenser
Fireplace Y
Window Features Double Pane,Screens,Double Hung,Vinyl Clad
Appliance Dishwasher, Disposal, Dryer, Cooktop, Oven - Double, Oven/Range - Gas, Refrigerator, Washer, Water Heater, Oven - Wall, Microwave, Icemaker, Freezer, Built-In Microwave, Oven - Self Cleaning, Oven - Single, Stainless Steel Appliances, Water Dispenser
Heat Source Natural Gas
Laundry Upper Floor, Hookup, Dryer In Unit, Washer In Unit
Exterior
Exterior Feature Deck(s)
Parking Features Garage - Rear Entry
Garage Spaces 4.0
Fence Partially
Utilities Available Under Ground
Amenities Available Basketball Courts, Common Grounds, Community Center, Exercise Room, Party Room, Jog/Walk Path, Recreational Center, Tennis Courts, Dog Park, Fitness Center, Picnic Area, Volleyball Courts
Water Access N
View Garden/Lawn
Roof Type Architectural Shingle
Accessibility None
Porch Deck(s)
Attached Garage 2
Total Parking Spaces 4
Garage Y
Building
Lot Description Landscaping
Story 3
Foundation Slab
Sewer Public Sewer
Water Public
Architectural Style Colonial
Level or Stories 3
Additional Building Above Grade, Below Grade
Structure Type Dry Wall,High,Tray Ceilings
New Construction N
Schools
Elementary Schools Fulton
Middle Schools Lime Kiln
High Schools Reservoir
School District Howard County Public School System
Others
Pets Allowed Y
HOA Fee Include Common Area Maintenance,Pool(s),Recreation Facility,Snow Removal
Senior Community No
Tax ID 1405453291
Ownership Fee Simple
SqFt Source Assessor
Security Features Main Entrance Lock,Smoke Detector,Sprinkler System - Indoor
Special Listing Condition Standard
Pets Allowed Cats OK, Dogs OK
Read Less

Bought with Greg M Kinnear • RE/MAX Advantage Realty
GET MORE INFORMATION




