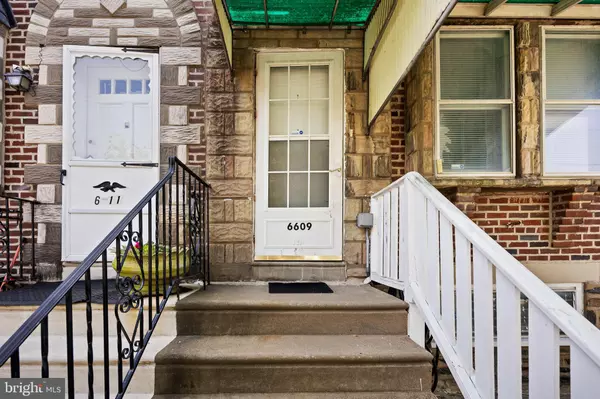For more information regarding the value of a property, please contact us for a free consultation.
6609 HORROCKS ST Philadelphia, PA 19149
Want to know what your home might be worth? Contact us for a FREE valuation!

Our team is ready to help you sell your home for the highest possible price ASAP
Key Details
Sold Price $220,800
Property Type Townhouse
Sub Type Interior Row/Townhouse
Listing Status Sold
Purchase Type For Sale
Square Footage 1,278 sqft
Price per Sqft $172
Subdivision Castor Gardens
MLS Listing ID PAPH2262454
Sold Date 09/01/23
Style Straight Thru,AirLite
Bedrooms 3
Full Baths 2
HOA Y/N N
Abv Grd Liv Area 1,078
Originating Board BRIGHT
Year Built 1950
Annual Tax Amount $2,425
Tax Year 2022
Lot Size 1,325 Sqft
Acres 0.03
Lot Dimensions 16.00 x 81.00
Property Description
Welcome to 6609 Horrocks. This well-maintained home is waiting for a new owner. Walking up, you'll notice a covered porch welcoming you that offers a great space to relax on those summer evenings. Enter the home to a spacious and bright living room. The living room flows smoothly to the dining room, which has plenty of space for dinner parties and holidays. The kitchen has generous cabinet space and a newer stove. Upstairs, you'll find three nicely sized bedrooms, ample closet space, and a tiled bathroom. The finished basement offers additional living space, another full bath, and a bonus room that would be a great office for those still working from home. This home is a great opportunity for first time homebuyers and investors looking to add a home to their portfolio. Schedule your appointment today and see everything 6609 Horrocks has to offer.
Location
State PA
County Philadelphia
Area 19149 (19149)
Zoning RSA5
Rooms
Basement Full
Interior
Interior Features Carpet, Ceiling Fan(s), Combination Kitchen/Dining, Floor Plan - Traditional, Recessed Lighting, Wood Floors
Hot Water Natural Gas
Heating Forced Air
Cooling Central A/C
Equipment Stainless Steel Appliances, Oven/Range - Gas, Refrigerator, Dishwasher, Washer, Dryer
Appliance Stainless Steel Appliances, Oven/Range - Gas, Refrigerator, Dishwasher, Washer, Dryer
Heat Source Natural Gas
Exterior
Garage Spaces 1.0
Water Access N
Accessibility None
Total Parking Spaces 1
Garage N
Building
Story 2
Foundation Stone
Sewer Public Sewer
Water Public
Architectural Style Straight Thru, AirLite
Level or Stories 2
Additional Building Above Grade, Below Grade
New Construction N
Schools
School District The School District Of Philadelphia
Others
Senior Community No
Tax ID 541236500
Ownership Fee Simple
SqFt Source Assessor
Acceptable Financing Cash, Conventional, FHA, VA
Listing Terms Cash, Conventional, FHA, VA
Financing Cash,Conventional,FHA,VA
Special Listing Condition Standard
Read Less

Bought with Kelly W Zheng • A Plus Realtors LLC
GET MORE INFORMATION




