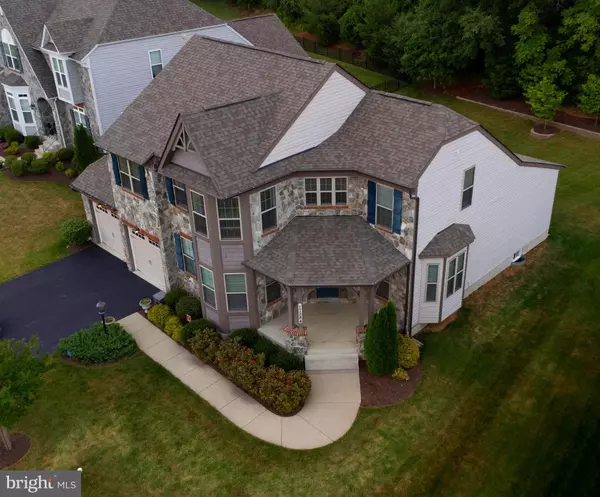For more information regarding the value of a property, please contact us for a free consultation.
17284 CREEKSIDE GREEN PL Round Hill, VA 20141
Want to know what your home might be worth? Contact us for a FREE valuation!

Our team is ready to help you sell your home for the highest possible price ASAP
Key Details
Sold Price $825,000
Property Type Single Family Home
Sub Type Detached
Listing Status Sold
Purchase Type For Sale
Square Footage 4,528 sqft
Price per Sqft $182
Subdivision Brentwood Springs
MLS Listing ID VALO2051632
Sold Date 09/06/23
Style Colonial
Bedrooms 4
Full Baths 4
Half Baths 1
HOA Fees $168/mo
HOA Y/N Y
Abv Grd Liv Area 2,953
Originating Board BRIGHT
Year Built 2017
Annual Tax Amount $7,011
Tax Year 2023
Lot Size 0.280 Acres
Acres 0.28
Property Description
Welcome Home to this beautiful and spacious WHITEHAVEN model in the Brentwood Springs neighborhood of Round Hill! Built in 2017 by luxury home builder Wormald, this unique open concept home with a primary bedroom on the main level welcomes you with its beautiful stone exterior and inviting porch. As you enter, this fully finished 3 level home, you are greeted with open archways, gorgeous hardwoods and private spacious office/library, which can easily be transformed into another main level bedroom. Every bedroom in this home has it's own ensuite AND walk-in closet. The star of this home is the gourmet kitchen (designed by the published chef in the home), which boasts cabinets all the way to the ceiling and a ton of storage! Featuring stainless steel appliances, a 5 burner cooktop with stainless steel hood, double wall oven, a convection oven and a warmer tray. The enormous kitchen island has plenty of room for breakfast table space, work space and storage space, and it all is wide open to the adjacent 2-story family room with a cozy gas fireplace. The Morning Room off the Kitchen includes access to the Deck and paved patio and private backyard that is fully set up with an invisible fence for 2 pets. Back through the home, there is the primary bedroom with two closets and a bathroom that boasts a double vanity sink, soaking tub, separate shower, and its own linen closet. The main level also features a large, laundry room with built-in mudroom and storage off of the garage. As you head upstairs, there are 2 spacious bedrooms, each with its own bathroom. The finished basement features a large finished recreation room as well as the 4th bedroom, also with its own bathroom. Theres is a 5th bonus room that can easily be used as a bedroom or gym, and a separate additional space that can be utilized as another office, a craft/sewing room or finished storage area. Don't miss the sizable storage area under the basement stairs! The HOA INCLUDES all your lawn maintenance, as well as seasonal pruning and fertilizing, common areas, street maintenance, snow and trash removal. There are walking paths and playground nearby, as well as fully stocked Sleeter Lake which is great for fishing bullheads, smallmouth bass, bream, bluegills, perch and pickerel. Seasonal family pool memberships are available at nearby Round hill aquatic center and Niels Poulsen Park is also just around the corner. Located within a short drive to Purcellville, Breweries, Wineries, and Parks with hiking trails. This one will not last long, don't miss out on this move in ready home!
Location
State VA
County Loudoun
Zoning PDH3
Rooms
Basement Fully Finished
Main Level Bedrooms 1
Interior
Hot Water 60+ Gallon Tank
Heating Forced Air
Cooling Central A/C
Fireplaces Number 1
Heat Source Electric
Exterior
Parking Features Built In, Garage - Front Entry, Oversized
Garage Spaces 2.0
Amenities Available Common Grounds, Jog/Walk Path, Tot Lots/Playground
Water Access N
View Mountain
Accessibility None
Attached Garage 2
Total Parking Spaces 2
Garage Y
Building
Story 3
Foundation Concrete Perimeter
Sewer Public Sewer
Water Public
Architectural Style Colonial
Level or Stories 3
Additional Building Above Grade, Below Grade
New Construction N
Schools
Elementary Schools Round Hill
Middle Schools Harmony
High Schools Woodgrove
School District Loudoun County Public Schools
Others
HOA Fee Include Lawn Care Front,Lawn Care Rear,Lawn Care Side,Lawn Maintenance,Common Area Maintenance,Snow Removal,Trash,Road Maintenance
Senior Community No
Tax ID 555354960000
Ownership Fee Simple
SqFt Source Assessor
Special Listing Condition Standard
Read Less

Bought with Ingrid A Morris • Samson Properties



