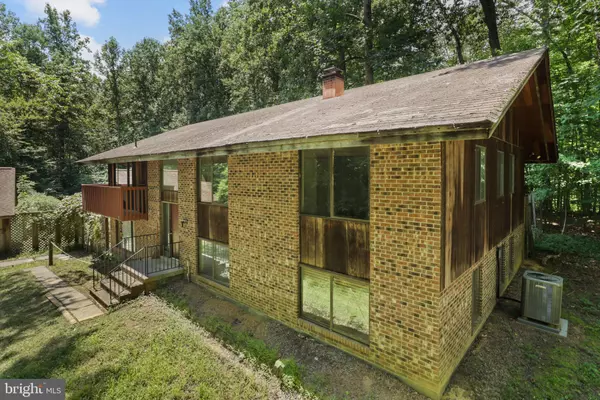For more information regarding the value of a property, please contact us for a free consultation.
8301 KNIGHTS FOREST DR Clifton, VA 20124
Want to know what your home might be worth? Contact us for a FREE valuation!

Our team is ready to help you sell your home for the highest possible price ASAP
Key Details
Sold Price $770,000
Property Type Single Family Home
Sub Type Detached
Listing Status Sold
Purchase Type For Sale
Square Footage 3,120 sqft
Price per Sqft $246
Subdivision Squires Place
MLS Listing ID VAFX2128094
Sold Date 09/06/23
Style Split Level
Bedrooms 5
Full Baths 3
HOA Fees $54/ann
HOA Y/N Y
Abv Grd Liv Area 1,560
Originating Board BRIGHT
Year Built 1976
Annual Tax Amount $9,888
Tax Year 2023
Lot Size 5.000 Acres
Acres 5.0
Property Description
Great opportunity to own a gorgeous 5 acre property!
So much to offer, Renovation ready -- it just needs your personal touch! Being SOLD STRICTLY AS IS.
Main Level boasts huge living room with vaulted ceiling, wood floors, fireplace and a large balcony overlooking the yard. Spacious dining room and kitchen too!
You also have a huge primary bedroom with connecting balcony and 2 more bedrooms! If that's is not enough, enjoy your private, sun-porch with pool! The lower level offers plenty of space in the large Recreation Room, plus 2 more bedrooms, an office, storage and utility room! Wow!
But wait there's more to fall in love with on this property....
Borders Bull Run park on two sides with adjacent hiking trail, - short walk to Bull Run Marina. -Overlooks Occoquan Reservoir when trees are bare. Has a 30 foot green house, lily pond, screened gazebo, detached garage with grid tied solar, fully fenced garden and yard, chicken coop, Everflow pool removable for 3 season with enclosed deck, - two fireplaces, one with wood stove. A beautiful nature retreat!
Close to the charming shops and restaurants in the town of Clifton and all the major commuting routes.
Location
State VA
County Fairfax
Zoning 030
Rooms
Other Rooms Living Room, Dining Room, Primary Bedroom, Bedroom 2, Bedroom 3, Bedroom 4, Bedroom 5, Kitchen, Sun/Florida Room, Office, Recreation Room, Utility Room
Main Level Bedrooms 3
Interior
Interior Features Water Treat System
Hot Water Electric
Heating Central
Cooling Heat Pump(s)
Fireplaces Number 2
Fireplaces Type Screen
Equipment Washer, Dryer, Refrigerator, Stove
Fireplace Y
Appliance Washer, Dryer, Refrigerator, Stove
Heat Source Oil
Exterior
Exterior Feature Balcony
Parking Features Additional Storage Area, Other
Garage Spaces 2.0
Pool Indoor
Water Access N
Accessibility None
Porch Balcony
Total Parking Spaces 2
Garage Y
Building
Story 2
Foundation Other
Sewer Septic = # of BR
Water Well
Architectural Style Split Level
Level or Stories 2
Additional Building Above Grade, Below Grade
New Construction N
Schools
Elementary Schools Fairview
Middle Schools Robinson Secondary School
High Schools Robinson Secondary School
School District Fairfax County Public Schools
Others
HOA Fee Include Road Maintenance,Snow Removal
Senior Community No
Tax ID 0942 02 0009
Ownership Fee Simple
SqFt Source Assessor
Special Listing Condition Standard
Read Less

Bought with Darko Dombrovski • Jobin Realty



