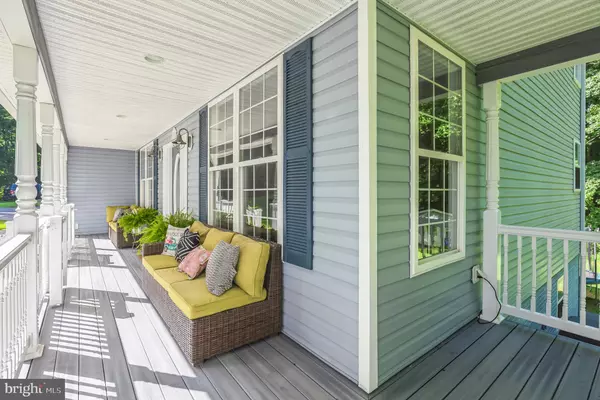For more information regarding the value of a property, please contact us for a free consultation.
625 WINERY CT Owings, MD 20736
Want to know what your home might be worth? Contact us for a FREE valuation!

Our team is ready to help you sell your home for the highest possible price ASAP
Key Details
Sold Price $690,000
Property Type Single Family Home
Sub Type Detached
Listing Status Sold
Purchase Type For Sale
Square Footage 4,416 sqft
Price per Sqft $156
Subdivision Cabin Branch
MLS Listing ID MDCA2012680
Sold Date 09/08/23
Style Colonial
Bedrooms 4
Full Baths 3
Half Baths 1
HOA Y/N N
Abv Grd Liv Area 3,216
Originating Board BRIGHT
Year Built 2000
Annual Tax Amount $5,358
Tax Year 2022
Lot Size 1.120 Acres
Acres 1.12
Property Description
Welcome to 625 Winery Ct set on 1+ ac in highly sought-after enclave of Cabin Branch! This exquisite colonial home, boasting over 5,000 square feet of living space, a full 2 car garage, a fully finished basement, and amazing yard offering both tranquility and grandeur.
Step into a world of timeless elegance as you explore the spacious interiors of this four-bedroom, three-and-a-half-bathroom residence. The meticulously designed layout seamlessly combines classic charm with modern convenience, creating an ambiance that is both inviting and sophisticated.
OVERSIZED family room offers the PERFECT entertaining space! With plenty of natural light and a lovely walkout to your new composite deck! Main level office is perfect for working from home, or could easily be opened up into a formal dining space.
The heart of this home is the stunning primary suite, a true retreat within itself. Revel in the comfort of a generous walk-in closet, perfect for organizing your wardrobe. The fully updated ensuite bathroom is a masterpiece, featuring intricate tile work, a luxurious shower, double vanity, and a indulgent soaking tub - your personal oasis awaits.
As daylight turns to dusk, retreat to the finished basement - an expansive area that provides endless possibilities. Create a home theater, a fitness haven, or a playroom for the little ones - the choice is yours.
The allure of this property extends beyond its interior. Outside, the sprawling grounds beckon you to explore and unwind. From the sprawling front porch, large storage shed, beautiful fire pit area, and even a personal batting cage!
Close proximity to renowned schools, shopping, dining, parks and entertainment. Convenient commute to Washington DC, Annapolis, Joint Base Andrews, The Naval Academy and more! Experience the epitome of gracious living - schedule your tour today and make this dream home your reality.
Location
State MD
County Calvert
Zoning RUR
Rooms
Basement Walkout Level, Daylight, Full, Fully Finished, Full, Heated, Improved, Interior Access, Outside Entrance, Rear Entrance, Windows
Interior
Interior Features Breakfast Area, Carpet, Combination Kitchen/Dining, Crown Moldings, Kitchen - Country, Kitchen - Table Space, Recessed Lighting, Walk-in Closet(s)
Hot Water Electric
Heating Heat Pump(s)
Cooling Heat Pump(s)
Fireplaces Number 1
Fireplaces Type Gas/Propane, Mantel(s)
Equipment Built-In Microwave, Cooktop, Dishwasher, Disposal, Dryer, Exhaust Fan, Oven - Wall, Oven - Single, Icemaker, Refrigerator, Stainless Steel Appliances, Washer, Water Heater
Fireplace Y
Appliance Built-In Microwave, Cooktop, Dishwasher, Disposal, Dryer, Exhaust Fan, Oven - Wall, Oven - Single, Icemaker, Refrigerator, Stainless Steel Appliances, Washer, Water Heater
Heat Source Electric
Laundry Upper Floor
Exterior
Exterior Feature Deck(s), Porch(es), Wrap Around
Parking Features Garage - Side Entry
Garage Spaces 2.0
Water Access N
Accessibility None
Porch Deck(s), Porch(es), Wrap Around
Attached Garage 2
Total Parking Spaces 2
Garage Y
Building
Lot Description Backs to Trees
Story 3
Foundation Concrete Perimeter
Sewer On Site Septic
Water Well
Architectural Style Colonial
Level or Stories 3
Additional Building Above Grade, Below Grade
New Construction N
Schools
School District Calvert County Public Schools
Others
Senior Community No
Tax ID 0503161439
Ownership Fee Simple
SqFt Source Assessor
Special Listing Condition Standard
Read Less

Bought with Rebecca C King • Home Towne Real Estate
GET MORE INFORMATION




