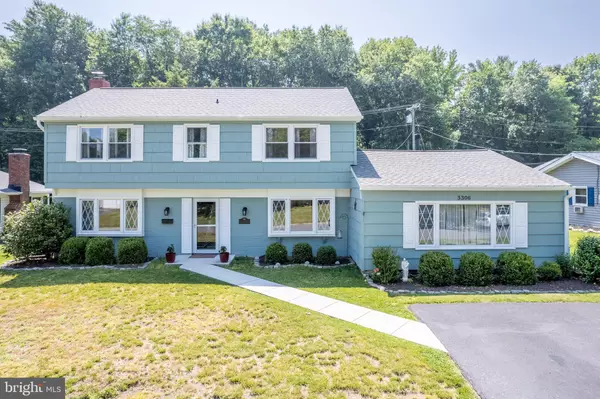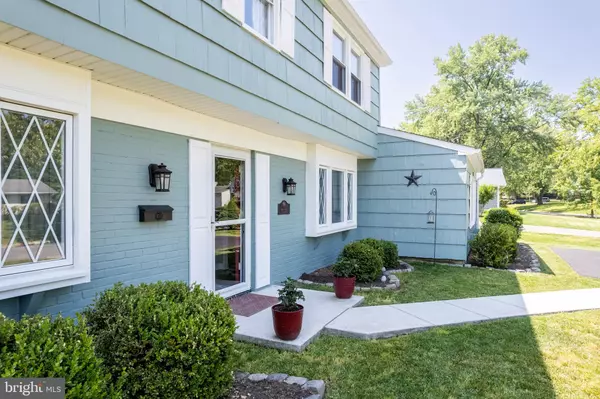For more information regarding the value of a property, please contact us for a free consultation.
3306 MEMPHIS LN Bowie, MD 20715
Want to know what your home might be worth? Contact us for a FREE valuation!

Our team is ready to help you sell your home for the highest possible price ASAP
Key Details
Sold Price $522,500
Property Type Single Family Home
Sub Type Detached
Listing Status Sold
Purchase Type For Sale
Square Footage 2,400 sqft
Price per Sqft $217
Subdivision Meadowbrook
MLS Listing ID MDPG2084988
Sold Date 09/11/23
Style Colonial
Bedrooms 4
Full Baths 2
Half Baths 1
HOA Y/N N
Abv Grd Liv Area 2,400
Originating Board BRIGHT
Year Built 1965
Annual Tax Amount $6,206
Tax Year 2023
Lot Size 0.266 Acres
Acres 0.27
Property Description
Experience the perfect blend of convenience, neighborhood, and natural beauty with this stunning colonial home! Situated on a beautifully spacious lot backing up to woods, this home offers everything you need with 4 Bedrooms and 2.5 Bathrooms. This move-in ready home welcomes you with a sunlit family room that flows seamlessly into the dining and kitchen area. Cozy up by the wood-burning fireplace during winter months, adding warmth and ambiance to the living space. The first floor provides a large family room with rare double closets, a converted dining room ideal for a library or a study, and a conveniently located laundry room.
Upstairs the primary en-suite features a gorgeous renovated bathroom, while the secondary bedrooms offer ample closet space. A second full bath accommodates guests and family with ease. Step outside and be enveloped by the lush, well-maintained landscaping featuring mature plants. This home boasts a new roof, gutters, and exterior paint in 2020. All appliances, including the HVAC, are less than 10 years old. This home comes complete with a Whitehall Pool Bond, giving you the opportunity to make the most of the rest of the summer. Welcome Home!
Location
State MD
County Prince Georges
Zoning RSF95
Rooms
Other Rooms Living Room, Primary Bedroom, Bedroom 2, Bedroom 3, Kitchen, Family Room, Library, Foyer, Bedroom 1, Bathroom 1, Bathroom 2, Primary Bathroom
Interior
Interior Features Built-Ins, Carpet, Ceiling Fan(s), Combination Kitchen/Dining, Floor Plan - Traditional, Kitchen - Eat-In, Stall Shower, Tub Shower, Wood Floors
Hot Water Natural Gas
Heating Central
Cooling Central A/C, Ceiling Fan(s)
Flooring Wood, Carpet
Fireplaces Number 1
Fireplaces Type Brick, Screen, Wood, Mantel(s)
Equipment Built-In Microwave, Dishwasher, Disposal, Dryer, Oven/Range - Electric, Refrigerator, Washer
Fireplace Y
Window Features Screens
Appliance Built-In Microwave, Dishwasher, Disposal, Dryer, Oven/Range - Electric, Refrigerator, Washer
Heat Source Natural Gas
Laundry Main Floor
Exterior
Exterior Feature Patio(s)
Garage Spaces 4.0
Utilities Available Natural Gas Available
Water Access N
View Trees/Woods
Accessibility 2+ Access Exits
Porch Patio(s)
Total Parking Spaces 4
Garage N
Building
Story 2
Foundation Slab
Sewer Public Sewer
Water Public
Architectural Style Colonial
Level or Stories 2
Additional Building Above Grade, Below Grade
New Construction N
Schools
Elementary Schools Whitehall
Middle Schools Samuel Ogle
High Schools Bowie
School District Prince George'S County Public Schools
Others
Senior Community No
Tax ID 17141628585
Ownership Fee Simple
SqFt Source Assessor
Security Features Main Entrance Lock,Smoke Detector
Acceptable Financing VA, Cash, Conventional
Listing Terms VA, Cash, Conventional
Financing VA,Cash,Conventional
Special Listing Condition Standard
Read Less

Bought with Eze Amadi • Fathom Realty MD, LLC



