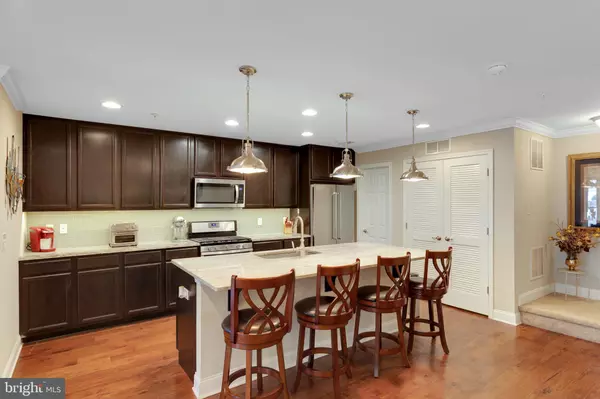For more information regarding the value of a property, please contact us for a free consultation.
902 LEXINGTON MEWS Woolwich Twp, NJ 08085
Want to know what your home might be worth? Contact us for a FREE valuation!

Our team is ready to help you sell your home for the highest possible price ASAP
Key Details
Sold Price $299,900
Property Type Condo
Sub Type Condo/Co-op
Listing Status Sold
Purchase Type For Sale
Square Footage 1,544 sqft
Price per Sqft $194
Subdivision Lexington Mews
MLS Listing ID NJGL2032806
Sold Date 08/31/23
Style Traditional
Bedrooms 2
Full Baths 2
Half Baths 1
Condo Fees $234/mo
HOA Y/N N
Abv Grd Liv Area 1,544
Originating Board BRIGHT
Year Built 2019
Annual Tax Amount $6,249
Tax Year 2022
Lot Dimensions 0.00 x 0.00
Property Description
Presenting a charming 2-bedroom, 2.5-bathroom Bedford model within the desirable Lexington Mews community. Step onto the welcoming front porch, an ideal setting for tranquil mornings and relaxed evenings. Culinary enthusiasts will appreciate the kitchen's 8-foot island, offering abundant prep space and casual dining comfort. Enjoy the seamless blend of radiant granite countertops, gracefully tall 42" Sarsaparilla cabinets, and stainless steel Whirlpool appliances.
Discover relaxation in the master bedroom, featuring an elevated ceiling, dual closets (including a walk-in), and a masterfully tiled 5' walk-in shower in the ensuite. Streamline daily tasks with the 2nd-floor laundry room, and embrace the versatility of a generously sized 2nd bedroom.
Benefit from convenient access to major routes such as 295, 322, and the NJ Turnpike for effortless commuting. For eligible buyers, explore financing options including USDA, VA, and FHA.
Embrace a lifestyle where comfort effortlessly combines with sophistication – welcome to your new home.
Location
State NJ
County Gloucester
Area Woolwich Twp (20824)
Zoning RESIDENTIAL
Rooms
Other Rooms Living Room, Dining Room, Primary Bedroom, Kitchen, Breakfast Room, Bedroom 1, Laundry, Bathroom 2, Primary Bathroom
Interior
Interior Features Primary Bath(s), Kitchen - Island, Sprinkler System, Stall Shower
Hot Water Natural Gas
Heating Forced Air, Energy Star Heating System
Cooling Central A/C
Flooring Wood, Fully Carpeted, Tile/Brick
Equipment Oven - Self Cleaning, Dishwasher, Disposal, Energy Efficient Appliances, Built-In Microwave
Fireplace N
Window Features Energy Efficient
Appliance Oven - Self Cleaning, Dishwasher, Disposal, Energy Efficient Appliances, Built-In Microwave
Heat Source Natural Gas
Laundry Upper Floor
Exterior
Exterior Feature Porch(es)
Utilities Available Cable TV
Amenities Available Tot Lots/Playground
Water Access N
Roof Type Pitched
Accessibility None
Porch Porch(es)
Garage N
Building
Story 2
Foundation Concrete Perimeter
Sewer Public Sewer
Water Public
Architectural Style Traditional
Level or Stories 2
Additional Building Above Grade, Below Grade
New Construction N
Schools
School District Kingsway Regional High
Others
Pets Allowed Y
HOA Fee Include Common Area Maintenance,Ext Bldg Maint,Lawn Maintenance,Snow Removal,Trash
Senior Community No
Tax ID 24-00003-00007 03-C0902
Ownership Condominium
Acceptable Financing Conventional, VA, USDA, Cash, FHA, FNMA
Listing Terms Conventional, VA, USDA, Cash, FHA, FNMA
Financing Conventional,VA,USDA,Cash,FHA,FNMA
Special Listing Condition Standard
Pets Allowed No Pet Restrictions
Read Less

Bought with Angelina M Taulane • Keller Williams Realty - Moorestown
GET MORE INFORMATION




