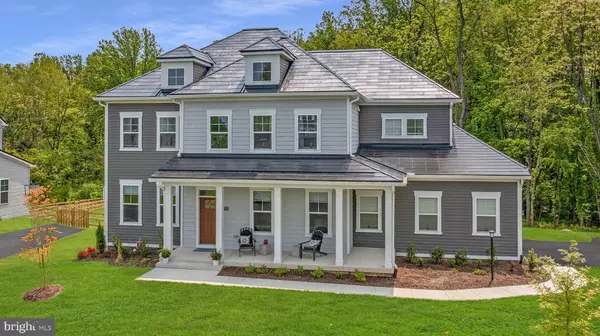For more information regarding the value of a property, please contact us for a free consultation.
17754 SWEETGUM PL Round Hill, VA 20141
Want to know what your home might be worth? Contact us for a FREE valuation!

Our team is ready to help you sell your home for the highest possible price ASAP
Key Details
Sold Price $1,225,000
Property Type Single Family Home
Sub Type Detached
Listing Status Sold
Purchase Type For Sale
Square Footage 5,910 sqft
Price per Sqft $207
Subdivision Poplar Hill
MLS Listing ID VALO2056382
Sold Date 09/15/23
Style Craftsman
Bedrooms 6
Full Baths 5
Half Baths 1
HOA Fees $115/mo
HOA Y/N Y
Abv Grd Liv Area 4,152
Originating Board BRIGHT
Year Built 2022
Annual Tax Amount $9,155
Tax Year 2023
Lot Size 0.480 Acres
Acres 0.48
Lot Dimensions 0.00 x 0.00
Property Description
The property you've been waiting for is finally here. Stunning one-year old luxury custom craftsman home located on a prime 1/2 acre cul-de-sac lot backing to a tree preserve. Walk into a two story foyer with a sunlit dining room with adjacent walk-in panty, stylish coffee bar and entertainment alcove. The gourmet kitchen is HUGE and drop-dead gorgeous. A massive island with seating, storage and topped with exquisite quartz is the centerpiece of this kitchen. Double stacked cabinets, gourmet appliances. Adjacent family room with coffered ceiling, urban tiled fireplace and full wall sliders (think indoor/outdoor living) leading to a picture-perfect covered deck backing to mature trees, stacked stone walls and a creek. Main level also features an in-law suite with private full bath, and guest powder room. The upper level features 4 bedrooms and 3 full baths. The primary suite is spacious and features a large walk-in closet and a luxury bath ripped out of a luxury magazine. Imagine your own private wet room with a frameless enclosed shower with dual heads AND an imported designer tub all in the same space. It's pretty amazing and offers buyers a spa-like atmosphere in your own home. Upper-level laundry room. The walk-out lower level will take you by surprise with a wet bar, enormous recreational room, full bath and full bedroom (perfect for guests). Beautiful and serene views of a tree preserve area with towering foliage. Gorgeous hardwood, tile and carpeting throughout. Practically brand new state-of-the-art mechanicals, TESLA roof, high energy-efficient windows, full-house generator and an EV charger right in your own garage. Tired of paying high electric bills? Be prepared to be WOW'd by what this home can do for you.
Location
State VA
County Loudoun
Zoning JLMA1
Rooms
Basement Fully Finished
Main Level Bedrooms 1
Interior
Hot Water Propane
Heating Central
Cooling Central A/C
Fireplaces Number 1
Fireplace Y
Heat Source Propane - Leased
Exterior
Parking Features Garage - Side Entry
Garage Spaces 2.0
Water Access N
View Creek/Stream, Trees/Woods
Roof Type Other
Accessibility None
Attached Garage 2
Total Parking Spaces 2
Garage Y
Building
Lot Description Backs to Trees, Level, Stream/Creek, Trees/Wooded, Cul-de-sac
Story 3
Foundation Concrete Perimeter
Sewer Public Sewer
Water Public
Architectural Style Craftsman
Level or Stories 3
Additional Building Above Grade, Below Grade
New Construction N
Schools
High Schools Woodgrove
School District Loudoun County Public Schools
Others
Senior Community No
Tax ID 585380794000
Ownership Fee Simple
SqFt Source Assessor
Horse Property N
Special Listing Condition Standard
Read Less

Bought with Jessica V Fauteux • RE/MAX Allegiance



